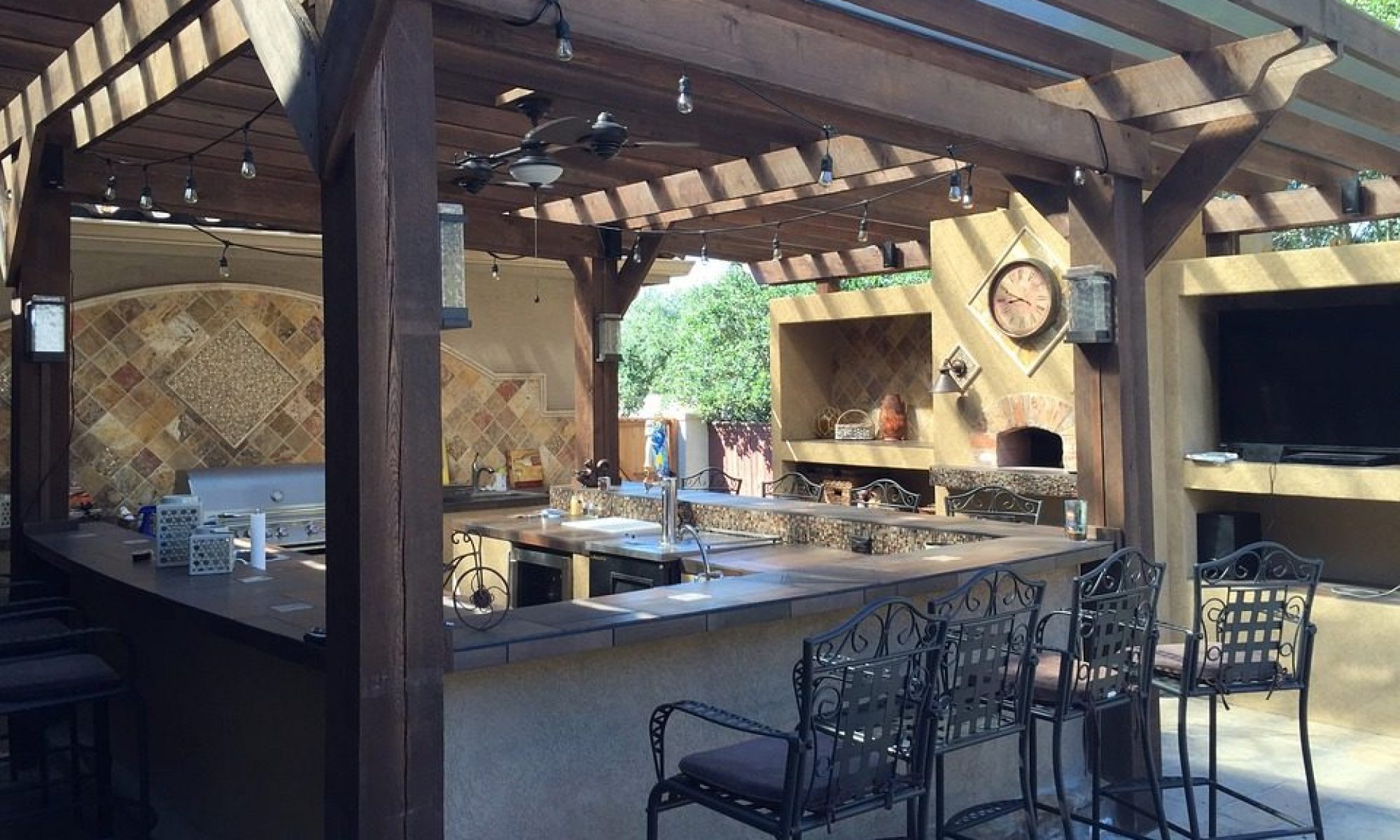SOLD $181,000
Property Description for 135 E 20th St, Merced CA 95340
Great Starter Home in Merced. Tudor style home with Wood Floors. Big Family Area with a Brick Fireplace and a Large Dining Area. Approx. 1318sf with 3 Bedrooms and 1 Full Bath. Detached 2 car Garage. Huge Backyard with room for Grass, Garden, and Kid’s Play Area. Walking Distance to Schools, Parks, and Shopping. Well-Cared for and ready to move into.
- Property Class: Residential
- Listing Status: Active
- City: Merced
- State: CA
- Zip: 95340
- Area: 20407 – Merced Central
- County: Merced
- Class: Single Family
- Property Subtype: 1 House on Lot
- Approx Lot Size: 0.170
- Stories: 1
- Fireplaces: Yes
- Beds: 3
- Baths Total: 1
- Baths (F/H): 1/0
- Living Area (SqFt): 1,318 sqft
- Lot Sq Ft Apx: 7405
- Garage: 0
- Year Built: 1936
- Listing#: 18046600
- School District: Merced
- Association: Default MLS Association
- Value Range Price (H/L): $0
- List Date: 7/17/2018
- Last updated on: 7/19/2018
Property Features for 135 E 20th St, Merced CA 95340
- Bedrooms: 3.00
- Acres: 0.170
- Area: 20407 – Merced Central
- Air: Central
- Energy Features: Ceiling Fan(S)
- Exterior: Stucco, Wood
- Foundation: Concrete Slab, Raised
- Heat: Central
- Road Description: Public Maintained
- Style Description: Tudor
- Utilities: 220 Volts, All Public
- Baths Other: Tile, Tub W/Shower Over
- Dining Description: Dining/Family Combo
- Floor Covering(s): Tile, Wood
- Recreational Parking: RV Possible
- Site Description: Level
- Water: Public District
- Construction: Frame, Wood
- Fireplace Desc: Family Room
- Improvements: Sidewalk/Curb/Gutter
- Laundry Description: 220 Volt Hook-Up, Inside Room
- Roof Description: Comp Shingle
- Sewer: In And Connected, Sewer In Street
- Subtype Description: Detached
Additional Information for 135 E 20th St, Merced CA 95340
- HUD: No
- APN: 034-072-017-000
- School County: Merced
- CCRs: No
- Census Tract: 14.01
- Horse Property: No
- Lot Measurement: A
- Pool Y/N: None
- School District 1: Merced City
- Lot Dimensions: Approx 7405SF
- Square Footage Source: Assessor/Auto-Fill










