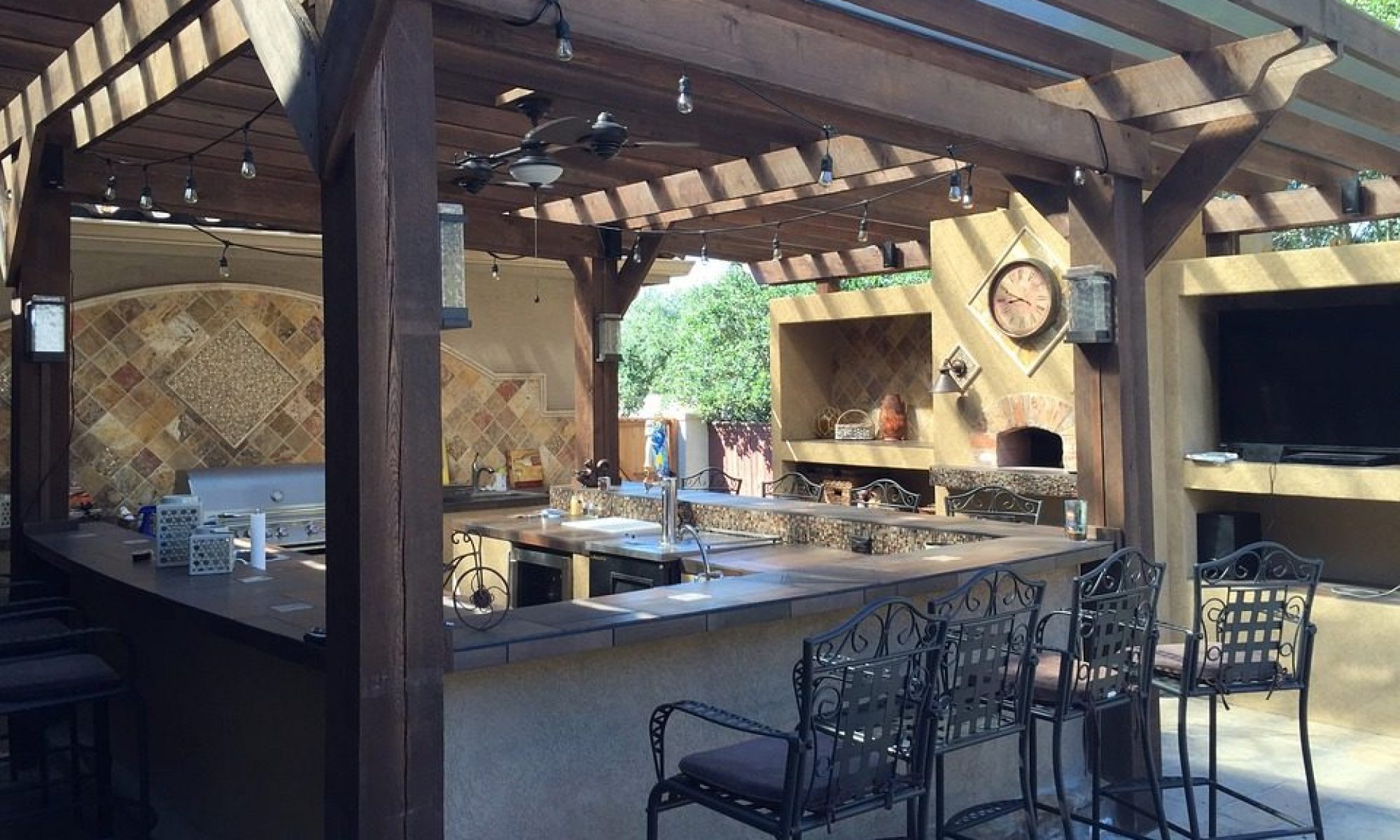Price Change $899,900 – 16.7 Acres of Country Home in the Gratton School District! Young Trees were planted in 2017. This Large Ranch Home is 2176sf with 4 Bedrooms and 2 Full Baths. Recently New Remodeled Bathroom and Some Flooring. In the Last 5 years, the Roof, Septic, Well, and HVAC have been replaced. Old Charm with Large Living Spaces. The Home Site Pad is big enough to Add a Metal Shop, Park Trucks, and/or Setup for Animals. Almond Trees are Independence, Planted in 2017, and Very Good Producers on Lovell Root Stock. The spacing is 20×15. TID Flood Irrigation and Setup on a 15 Hp Booster Pump on Micro-Sprinklers, irrigates in One Set. There are Two Improvements in Ag Wells for Winter Irrigation or Frost Protection. Great Location. A Must See! The 2024 Almond Crop is included in the Sales Price!!
Property Features
Bedrooms
- Bedrooms: 3
- Bedrooms Possible: 4
Appliances
- Equipment: Dishwasher, Free Standing Electric Range
- Laundry Facilities: Inside Area
Heating and Cooling
- Cooling Features: Ceiling Fan(s), Central
- Fireplace Features: Family Room
- Heating Features: Central
- Number of Fireplaces: 1
Bathrooms
- Full Bathrooms: 2
- Primary Bathroom Features: Shower Stall(s)
- Bathroom 1 Features: Tub w/Shower Over
Interior Features
- Interior Amenities: Lower Level: Family Room, Main Level: Bedroom(s), Living Room, Dining Room, Master Bedroom, Kitchen, Upper Level: Bedroom(s), Living Room, Kitchen
- Flooring: Carpet, Laminate, Tile, Wood
Kitchen and Dining
- Dining Room Description: Formal Area
- Kitchen Features: Kitchen/Family Combo
Other Rooms
- Family Room Features: Great Room
- Living Room Features: Great Room
Exterior and Lot Features
- Fencing: Fenced
- Other Structures: Outbuilding
Pool and Spa
- Spa: No
Land Info
- Lot Description: Greenbelt
- Lot Size Acres: 16.7
- Lot Size Dimensions: Approx. 16.70 acres
- Lot Size Square Feet: 727452
Garage and Parking
- Garage Spaces: 2
- Garage Description: Detached, Garage Facing Rear
- Open Parking Spaces: 4
Home Features
- View: Orchard, Panoramic, City
- Security Features: Carbon Mon Detector, Double Strapped Water Heater, Smoke Detector
Homeowners Association
- Association: No
- Calculated Total Monthly Association Fees: 0
School Information
- Elementary School District: Denair Unified
- High School District: Denair Unified
- Middle or Junior School District: Denair Unified
Other Property Info
- Source Listing Status: Active
- County: Stanislaus
- Cross Street: Doerkesen
- Directions: On the Corner of Gratton and Doerksen. Accross the street from Gratton Schools.
- Source Property Type: Residential
- Area: Rural E County S of Tuolumne Riv
- Source Neighborhood: 20205
- Parcel Number: 019-027-026-000
- Postal Code Plus 4: 9665
- Zoning: Ag/Res
- Property Subtype: Single Family Residence
- Source System Name: C2C
Farm Info
- Irrigation Source: Irrigation District
Utilities
- Electric: 220 Volts
- Sewer: Septic System
- Public
- Water Source: Well
Building and Construction
- Year Built: 1935
- Construction Materials: Frame, Wood
- Direction Faces: Southwest
- Foundation Details: Raised, Slab
- Living Area Source: Assessor Auto-Fill
- Property Age: 89
- Property Condition: Updated/Remodeled, Original
- Roof: Roof Description: Composition
- Levels or Stories: 2
- Structure Type: Ranchette/Country
- House Style: Ranch







