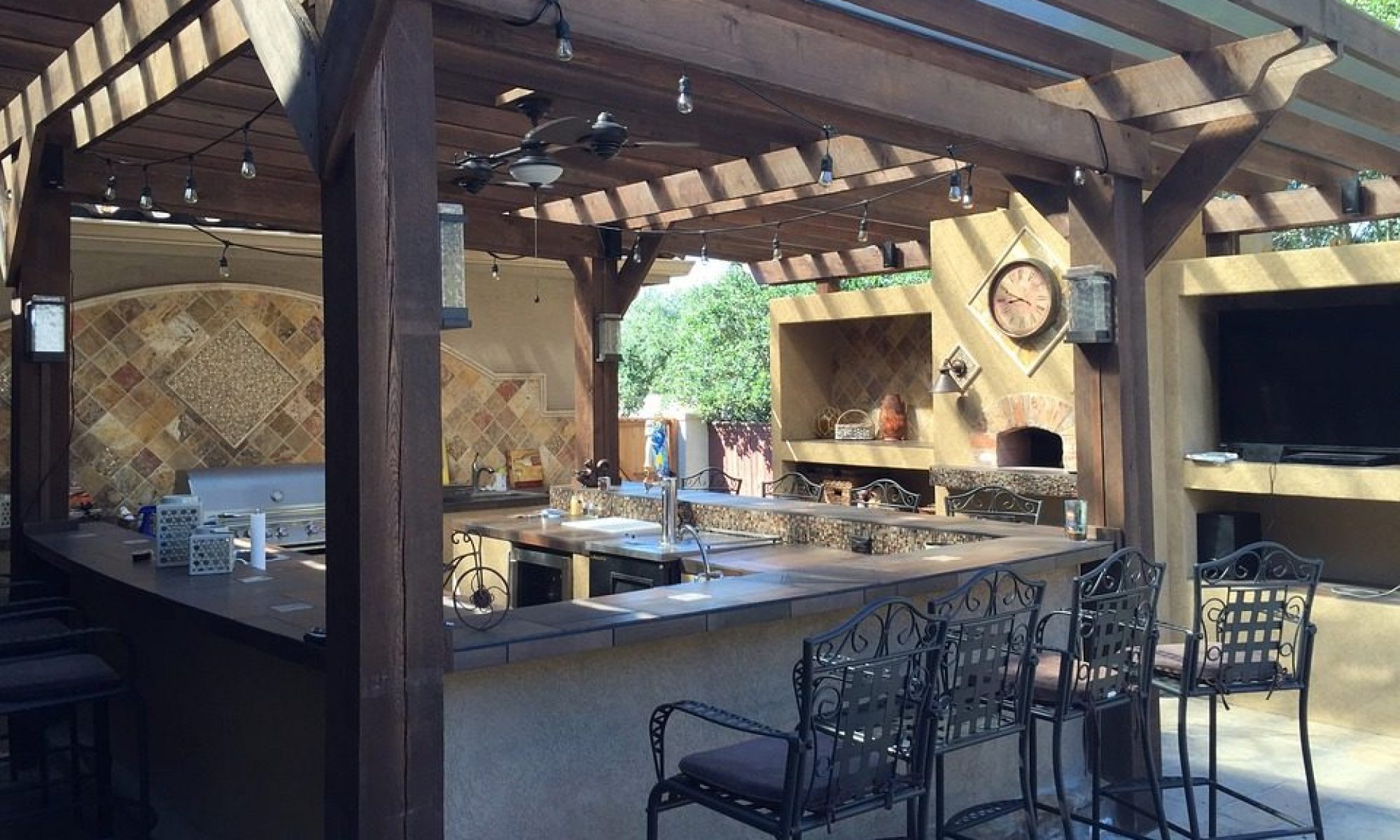$585,000 – One of a Kind!! Single Story, 4 Bedrooms, Built-in POOL, and 3 Car Garage. There’s LOVE put into this Home; Newer Quartz Counters, Replastered Pool with Abalone Flake, Newer Ceramic Wood-looking Floors, Newer Paint, Newer Light Fixtures, New Plumbing Fixtures, New Water heater, and Stainless Steel Appliances. Approx. 1729sf with an Open Floor Plan, Separate Living and Family Rooms with High Ceilings. The kitchen has a very Nice Island to Complement the Custom Cabinetry. Over 7500sf Lot with 2 Tuff Sheds Storage. Inside Laundry with Sink. Around the Corner for the Neighborhood PARK. A Must See!
Property Features
Bedrooms
- Bedrooms: 4
Appliances
- Equipment: Free Standing Gas Range, Dishwasher, Disposal
- Laundry Facilities: Cabinets, Sink
Other Rooms
- Family Room, Living Room
- Living Room Features: Great Room
Heating and Cooling
- Cooling Features: Ceiling Fan(s), Central
- Fireplace Features: Family Room
- Heating Features: Central
- Number of Fireplaces: 1
Bathrooms
- Full Bathrooms: 2
- Primary Bathroom Features: Walk-In Closet
- Bathroom 1 Features: Double Sinks, Tile, Tub w/Shower Over
Interior Features
- Interior Amenities: Main Level : Bedroom(s), Living Room, Dining Room, Family Room, Master Bedroom, Full Bath(s), Garage, Kitchen
- Flooring: Laminate, Tile
- Window Features: Dual Pane Full
Kitchen and Dining
- Dining Room Description: Dining Bar, Dining/Family Combo, Formal Area
- Kitchen Features: Quartz Counter, Kitchen/Family Combo
Pool and Spa
- Pool Features: Pool Type: Built-In
Exterior and Lot Features
- Fencing: Fenced
Land Info
- Lot Description: Auto Sprinkler F&R
- Lot Size Acres: 0.1725
- Lot Size Dimensions: Approx. 7500sf lot
- Lot Size Square Feet: 7514
Garage and Parking
- Garage Spaces: 3
- Garage Description: Garage Door Opener, Garage Facing Front
- Open Parking Spaces: 3
Home Features
- View: City
- Security Features: Carbon Mon Detector, Double Strapped Water Heater, Smoke Detector
Homeowners Association
- Association: No
- Calculated Total Monthly Association Fees: 0
School Information
- Elementary School District: Denair Unified
- High School District: Denair Unified
- Middle or Junior School District: Denair Unified
Other Property Info
- Source Listing Status: Pending
- County: Stanislaus
- Cross Street: McCauly or Pimentel
- Directions: Tuolumne to Deborah Drive to Pimnetal to Big Tree.
- Source Property Type: Residential
- Home Warranty: No
- Area: Denair
- Source Neighborhood: 20307
- Parcel Number: 024-058-046-000
- Postal Code Plus 4: 8582
- Zoning: RES
- Property Subtype: Single Family Residence
- Source System Name: C2C
Utilities
- Electric: 220 Volts
- Sewer: In & Connected
- Public
- Water Source: Public
Building and Construction
- Year Built: 2005
- Construction Materials: Frame, Wood
- Direction Faces: East
- Foundation Details: Concrete
- Living Area Source: Assessor Auto-Fill
- Property Age: 19
- Property Condition: Updated/Remodeled
- Roof: Roof Description: Tile
- Levels or Stories: 1
- Structure Type: Detached


