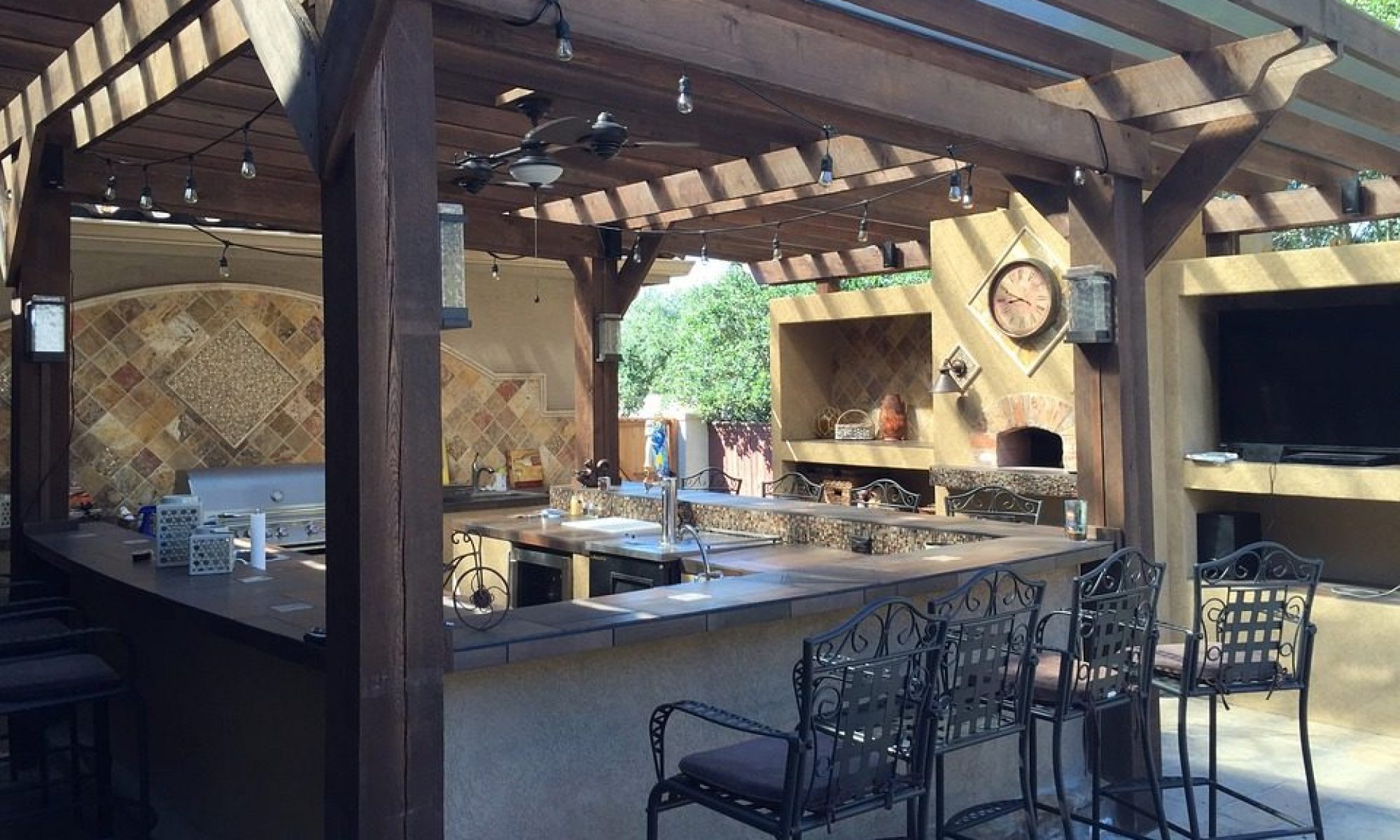$1,425,000 – The Waterford Farm House!! This Cute 1820sf home has 3 Bedrooms bathrooms, a Home with Charm, Touch, and Views. This Property sits on a Knoll, overlooking a Panoramic View from its Front Porch. Big 60×50 Wood Barn and Separate two two-car garage with Storage Room, Bathroom, and a Possible Studio/Workshop Room. Over 36 Acres of Freshly Planted Nonpareils and Monterey’s (Viking Root Stock), Planted in January 2024, 2 Sources of Irrigation; an Ag Well that irrigates in 2 sets and MID 30hp Booster Pump Water from the Canal that irrigates in One Set. Big Wooden Barn in Great Shape with Cement Floors, and 4 Roll Up Doors that Setup for Work or Play. On the North side of the property, behind the Wooden Barn, there’s an RV/Mobile Building Pad Water, Power, and Trees to shade/privacy. This property Has the making of Your Long Term Homestead! This property backs up to the MID Main Canal.
Property Features
Bedrooms
- Bedrooms: 3
- Bedrooms Possible: 4
Appliances
- Equipment: Dishwasher, Free Standing Electric Range
- Laundry Facilities: Cabinets, Sink, Inside Room
Heating and Cooling
- Cooling Features: Ceiling Fan(s), Central
- Fireplace Features: Family Room
- Heating Features: Wall Furnace
- Number of Fireplaces: 1
Bathrooms
- Full Bathrooms: 2
- Bathroom 1 Features: Tub w/Shower Over
Interior Features
- Interior Amenities: Main Level : Bedroom(s), Dining Room, Family Room, Kitchen
- Flooring: Carpet, Linoleum, Wood
Kitchen and Dining
- Dining Room Description: Formal Area
- Kitchen Features: Kitchen/Family Combo
Other Rooms
- Living Room Features: Great Room
Exterior and Lot Features
- Other Structures: Guest House, Workshop, Outbuilding
Land Info
- Lot Description: Auto Sprinkler Front
- Lot Size Acres: 36.15
- Lot Size Dimensions: Approx. 36 acres
- Lot Size Square Feet: 1574694
Garage and Parking
- Garage Spaces: 2
- Garage Description: 24’+ Deep Garage, Garage Facing Side, Workshop in Garage
Home Features
- View: Orchard, Panoramic
- Security Features: Carbon Mon Detector, Double Strapped Water Heater, Smoke Detector
Homeowners Association
- Association: No
- Calculated Total Monthly Association Fees: 0
School Information
- Elementary School District: Waterford Unified
- High School District: Waterford Unified
- Middle or Junior School District: Waterford Unified
Other Property Info
- Source Listing Status: Active
- County: Stanislaus
- Cross Street: Skyline and Hazel Dean
- Directions: Just a Couple of miles…West of the City of Waterford. On Yosemite Blvd. Northside of the road. Between Skyline and Hazel Dean.
- Source Property Type: Residential
- Area: Rural E County N of Tuolumne Riv
- Source Neighborhood: 20204
- Parcel Number: 080-015-021-000
- Postal Code Plus 4: 8719
- Zoning: AG
- Property Subtype: Single Family Residence
- Source System Name: C2C
Farm Info
- Irrigation Source: Irrigation District
Utilities
- Electric: 220 Volts
- Sewer: In & Connected, Septic System
- Public
- Water Source: Well
Building and Construction
- Year Built: 1929
- Construction Materials: Frame
- Direction Faces: South
- Foundation Details: Raised
- Living Area Source: Assessor Auto-Fill
- Property Age: 95
- Roof: Roof Description: Composition
- Levels or Stories: 1
- Structure Type: Ranchette/Country
- House Style: Ranch











