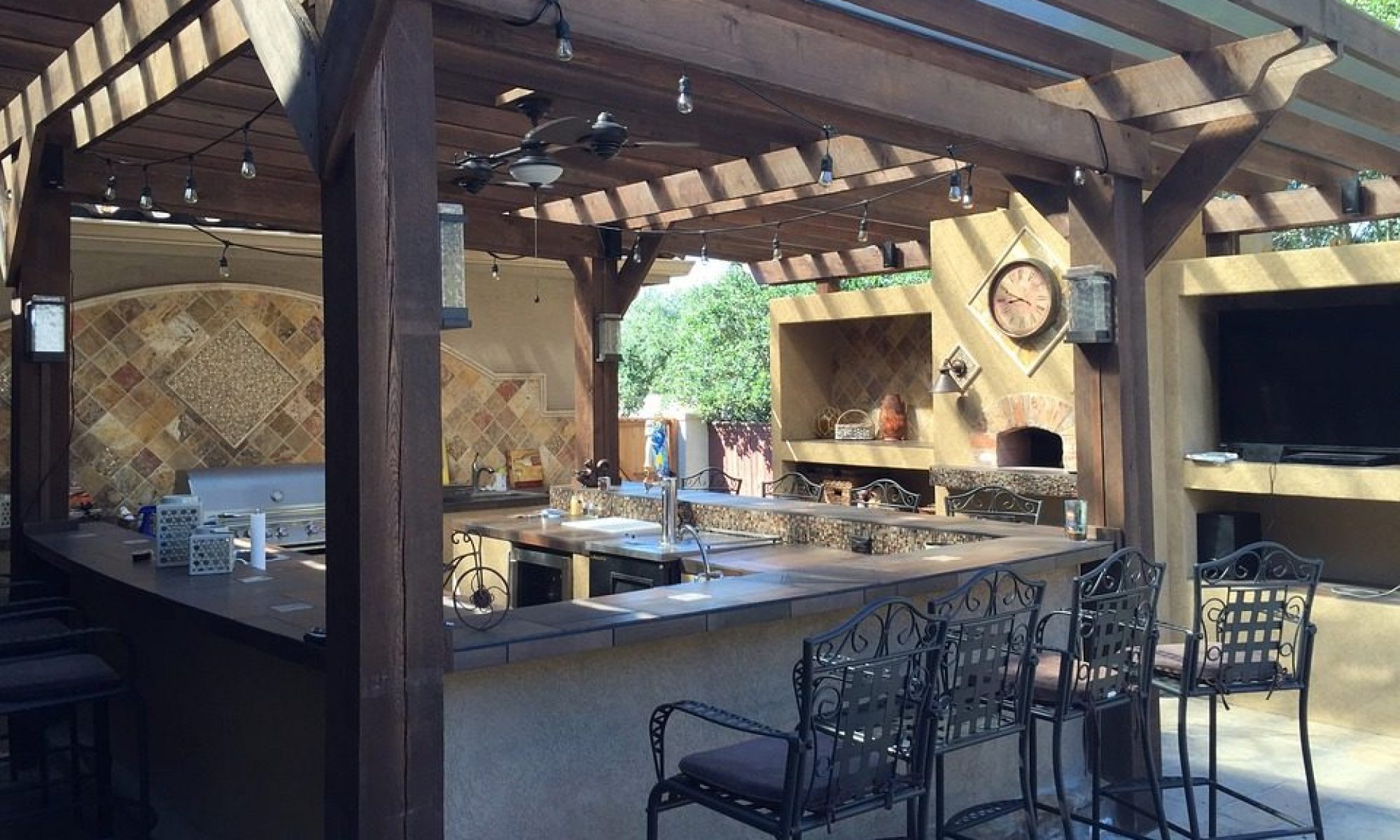Air:Central
Energy Features:Ceiling Fan(s), Dual Pane Full
Exterior:Stucco, Wood
Foundation:Concrete Slab
Heat:Central
Kitchen Description:Counter Granite, Island, Kitchen/Family Combo, Pantry Closet
Laundry Description:220 Volt Hook-Up, Cabinets, Gas Hook-Up, Inside Room
Recreational Parking:Boat Storage, RV Storage
Roof Description:Comp Shingle, Tile
Style Description:Contemporary
Utilities:220 Volts, All Public
Baths Other:Double Sinks, Tile, Tub w/Shower Over, Other See Remarks
Dining Description:Dining/Living Combo, Formal Room, Space in Kitchen
Features Misc:Fire Pit, Patio Covered
Floor Covering(s):Carpet, Laminate, Tile
Improvements:Sidewalk/Curb/Gutter
Kitchen Appliances:Dishwasher, Disposal, Gas Plumbed
Master Bath:Double Sinks, Shower Stall(s), Sitting Area, Tub Sunken
Other Structures:Tool Shed
Room Description:Downstairs Bedroom, Great Room Concept, Master Suite, Separate Family Room
Site Description:Level
Water:Public District
Construction:Frame, Wood
Equipment:Cable TV Installed
Fireplace Desc:Double Sided, Family Room, Gas Piped, Master Suite
Garage:2 Car Attached, Garage Door Opener
Irrigation Water:None
Landscape:Sprinkler Auto F and R
Master Bedroom:Closet Walk-In, Sitting Room
Road Description:Public Maintained
Sewer:In and Connected
Subtype Description:Semi-Custom



















