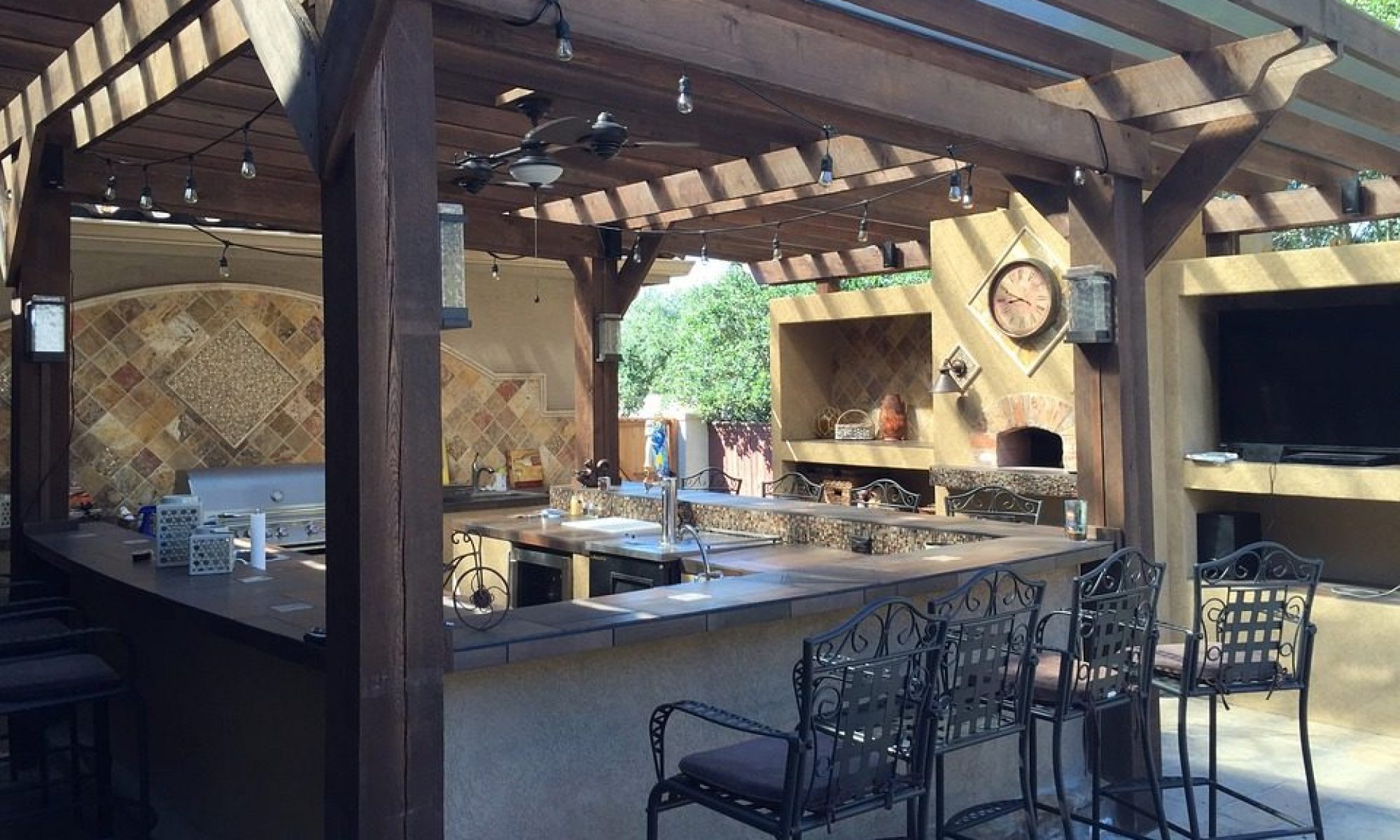Sold for $569,900
This slideshow requires JavaScript.
Hughson Ranchette. Nice House on 5 acres with Pasture, Shop, Barn, Pool, and More. Almost 2200sf with 3 bedrooms and 2 full baths. Remodeled Kitchen, Newer Roof, Newer Domestic Well, Newer Paint, Newer Floors, Newer Windows, and More. A Beautiful Backyard with Deck, Patio, and ready to entertain. 5 Pens, 5 Corrals, Fruit Trees, Big Mature Landscaping, Detached 3 Car Garage, and Tool Shed. Separate Storage Room and an Approx. 30×30 Shop. TID Irrigation. Hay Barn. A Must See!
Property Class:Residential
Listing Status:Active
City:Hughson
State:CA
Zip:95326
Area:20205 – Rural E County S of Tuolumne Riv
County:Stanislaus
Class:Single Family
Property Subtype:1 House on Lot
Approx Lot Size:5.110
Stories:1
Fireplaces:Yes
Pool:Yes
Beds:3.00
Baths(F/H):2 /0
Living Area (SqFt):2,188 sqft
Year Built:1958
Listing#:16061756
School District:Hughson Union
HOA:No
Air:Central
Energy Features:Ceiling Fan(s), Dual Pane Full
Features Misc:Deck Uncovered
Garage:3 Car Detached
Horse Amenities:1-6 Stalls, Barn, Cross Fenced, Pasture Irrigated
Landscape:Sprinkler Auto F and R
Master Bath:Shower Stall(s), Tile, Tub
Recreational Parking:RV Storage
Roof Description:Comp Shingle
Subtype Description:Ranchette/Country
Water:Well Domestic
Baths Other:Shower Stall(s), Tile
Dining Description:Space in Kitchen
Fireplace Desc:Family Room, Living Room
Foundation:Raised
Improvements:Other See Remarks
Kitchen Appliances:Dishwasher, Disposal, Microwave B/I, Oven Gas F/S
Other Structures:Tool Shed, Workshop Building
Pool Type:Built-In
Sewer:In and Connected, Septic System
Style Description:Ranch
Construction:Frame, Wood
Exterior:Brick, Siding Vinyl, Wood
Floor Covering(s):Carpet, Laminate, Tile
Heat:Central
Irrigation Water:Irrigat Connected
Laundry Description:220 Volt Hook-Up, Inside Area
Pool Location:On Lot
Road Description:Public Maintained
Site Description:Level
Utilities:220 Volts, Propane
































