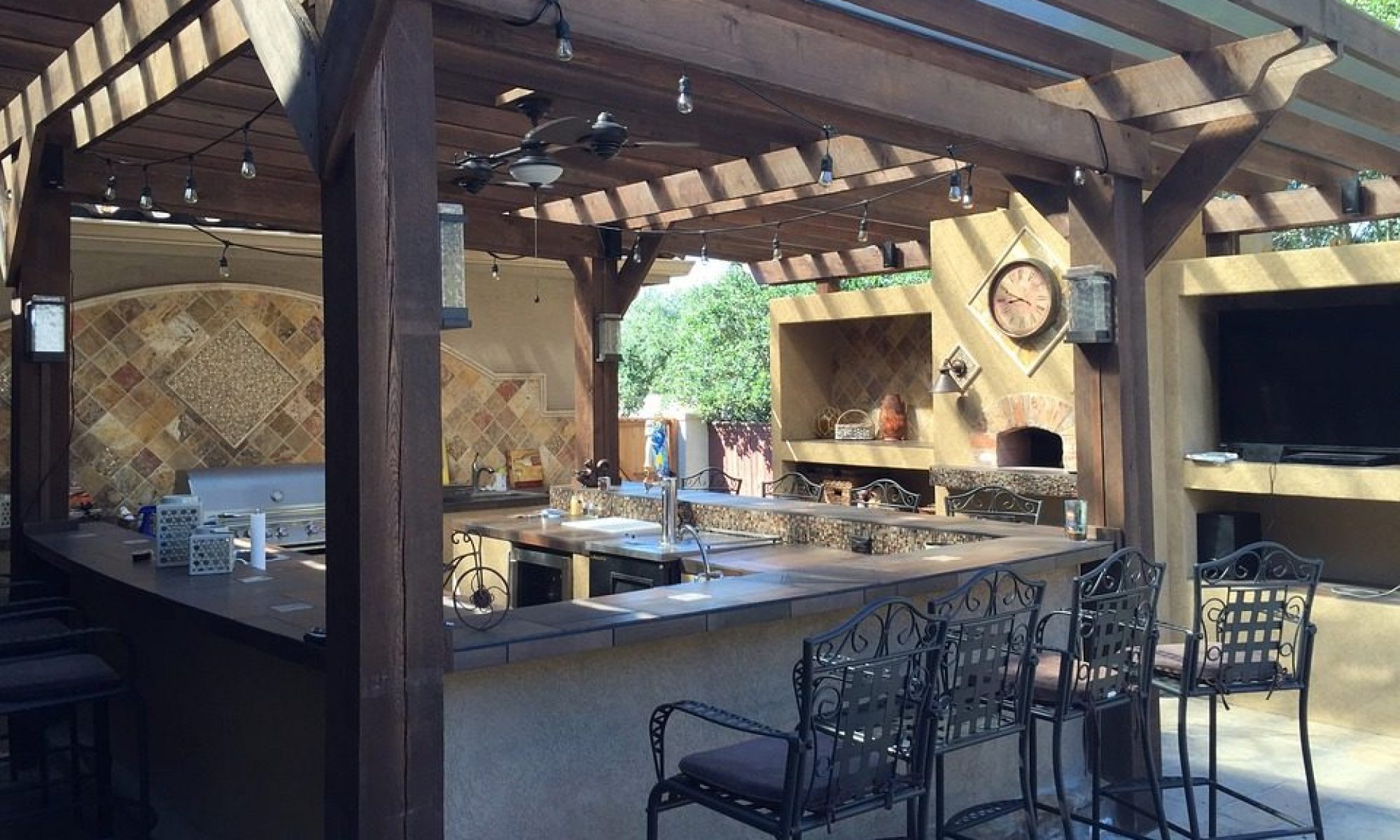SOLD FOR 277,000
North Turlock on Sherri Way! This beauty sits on one of most tranquil streets within Turlock, with a good portion of the homeownership being the original owners. This neighborhood embodies strength and stability. This lovely home boasts a large living rm, lots of counter space in the kitchen, french glass doors over looking the rear covered patio and ample yard. Two tone paint complement both the interior and exterior. There is a cement pad suitable for a RV/Boat. Schedule your showing today!










