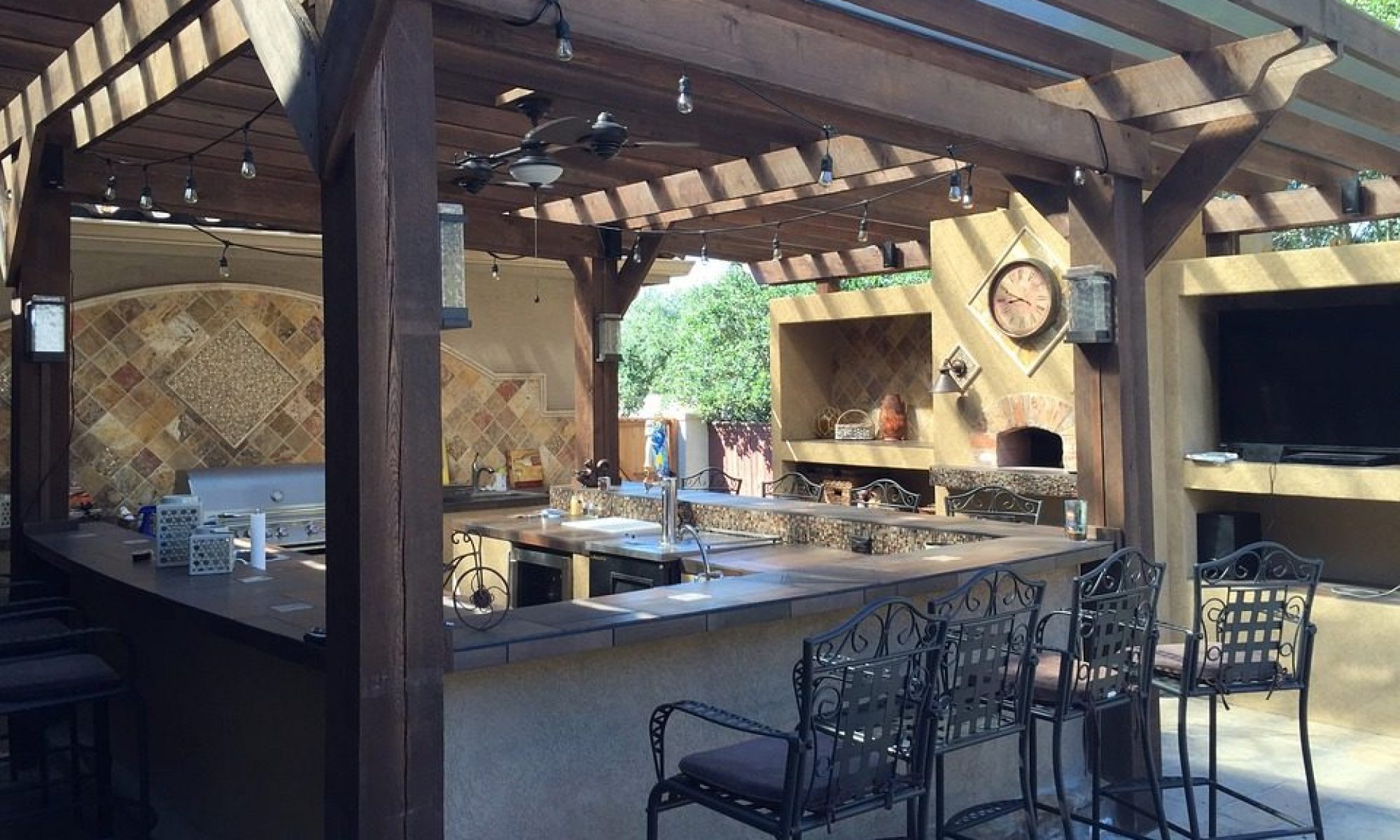Sold for $462,450
North Modesto Elegant, Family Home! Approx. 3103sf home Completely Redone & Remodeled. Brand New Kitchen w/ Cabinets, SS appliances, Walk-in Pantry w/ Wine Bar, & More. Newer Flooring throughout w/ New Baseboards, Casings, Wood Work, including Fireplace w/ New Rock & Mantel. This 5 Bedroom home with 3.5 baths has a Bedroom/Full Bath Downstairs, a Junior suite w/ Full Bath, & a Master Suite w/ Sitting Area. RV Access w/ Tool Shed, Fire Pit, & Covered Patio. Custom Features… A must see!
More Details for 1821 Davenport Dr
Property Class:Residential
Listing Status:Active
City:Modesto
State:CA
Zip:95356
Area:20101 – Modesto No of Briggsmore W/McHenry
County:Stanislaus
Class:Single Family
Property Subtype:1 House on Lot
Approx Lot Size:0.140
Stories:2
Fireplaces:Yes
Beds:5.00
Baths(F/H):3 /1
Living Area (SqFt):3,103 sqft
Year Built:2001
Listing#:16024957
School District:Modesto City
HOA:No
Features for 1821 Davenport Dr
Air:Central
Energy Features:Ceiling Fan(s), Dual Pane Full
Exterior:Stucco, Wood
Foundation:Concrete Slab
Heat:Central
Kitchen Description:Counter Granite, Island, Kitchen/Family Combo, Pantry Closet
Laundry Description:220 Volt Hook-Up, Cabinets, Gas Hook-Up, Inside Room
Recreational Parking:Boat Storage, RV Storage
Roof Description:Comp Shingle, Tile
Style Description:Contemporary
Utilities:220 Volts, All Public
Baths Other:Double Sinks, Tile, Tub w/Shower Over, Other See Remarks
Dining Description:Dining/Living Combo, Formal Room, Space in Kitchen
Features Misc:Fire Pit, Patio Covered
Floor Covering(s):Carpet, Laminate, Tile
Improvements:Sidewalk/Curb/Gutter
Kitchen Appliances:Dishwasher, Disposal, Gas Plumbed
Master Bath:Double Sinks, Shower Stall(s), Sitting Area, Tub Sunken
Other Structures:Tool Shed
Room Description:Downstairs Bedroom, Great Room Concept, Master Suite, Separate Family Room
Site Description:Level
Water:Public District
Construction:Frame, Wood
Equipment:Cable TV Installed
Fireplace Desc:Double Sided, Family Room, Gas Piped, Master Suite
Garage:2 Car Attached, Garage Door Opener
Irrigation Water:None
Landscape:Sprinkler Auto F and R
Master Bedroom:Closet Walk-In, Sitting Room
Road Description:Public Maintained
Sewer:In and Connected
Subtype Description:Semi-Custom

