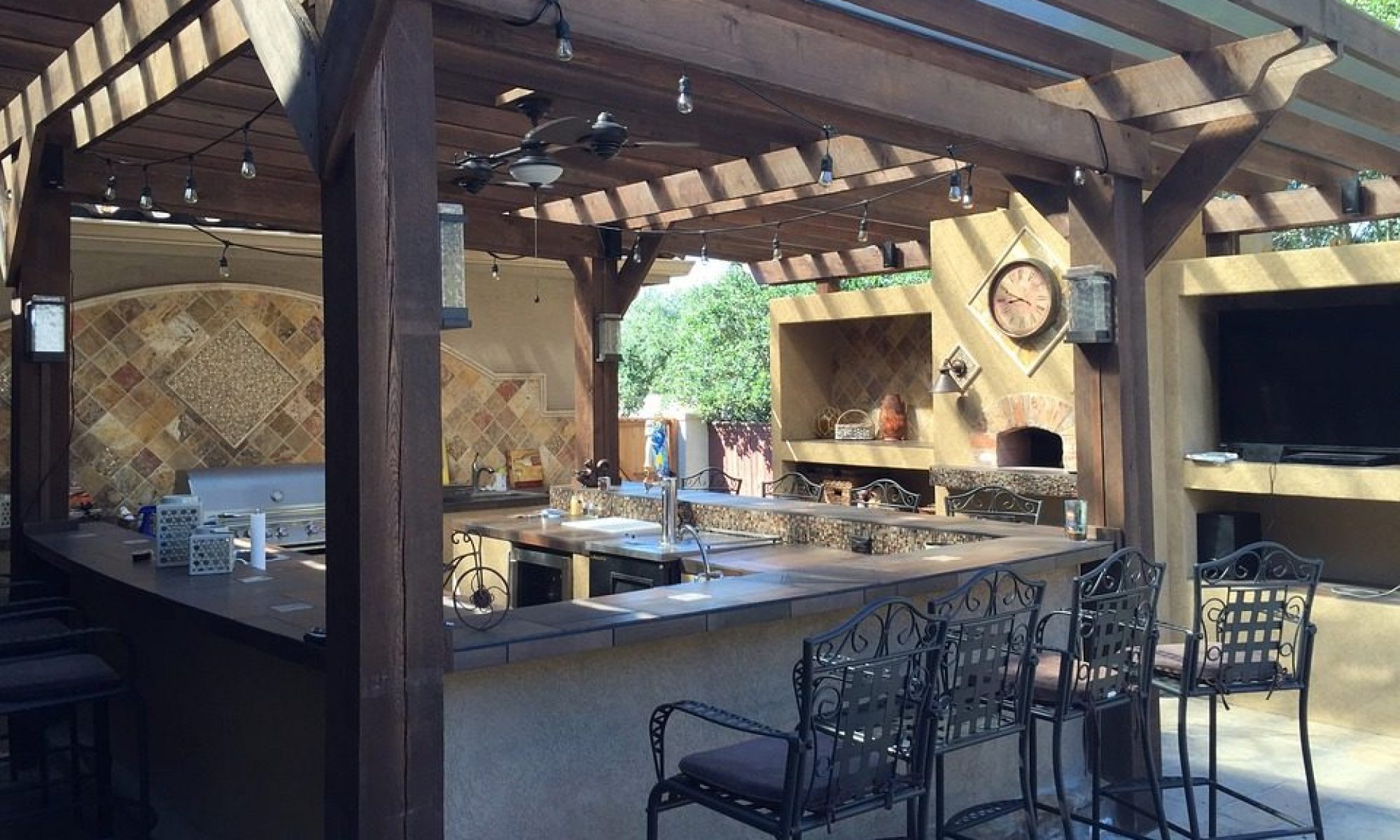3.4 Acre Denair Ranchette!! Approx. 2270sf Ranch Home with 3 Bedrooms and 3 Full Baths. Newer Roof, Large Front Yard, and Right on the EDGE of This Country Town. Large, Open Family Home with Big Kitchen, Dining Area, and Family Areas. Built-in Pool in the Fenced Backyard that Has Concrete Areas to Entertain. TID Irrigation with Pipeline and Gates, Perfect to Setup for a Horse Ranch or Small Farm. This Property Backs up to the TID Main Canal. The Master Suite Has A Walk-in Closet and a Sun Room.
SOLD – 4419 E Barnhart Rd, Denair
Superior Home with Superior Elevated Views!! This Custom Ranchette has All the Touches. The park-like setting from the Front Porch to the Back Pool Area. Over 2152sf with 4 Bedrooms, Barn, Shop, 3 Car Garage, and Possible Studio. The Master Bedroom is Downstairs. Multiple Bedroom Areas with Full Bath Upstairs. Picture-like Window views Original Details and Similarities from Hardwood Floors, to the Wood Works, Casings, and Built-ins. Newer Amenities include Dual Pane Windows, 2 HVAC Systems, a Water Softener, a Remodeled Kitchen, Remodeled Bathrooms, Newer Electricity, a Newer Roof, Newer Paint, and a Newer Pool with Cover. Horse Setup with 2-3 Stalls with Lots of Feed Storage, RV Garage, and the additional adjacent Carport. Huge Trees on the Property, Garden Area, Irrigated, and Fenced Corrals. The Property is Completely Fenced with a Private Gate.
42 Monte Vista Avenue, Denair, Ag & Ranch Land for Sale 42.8068ac
Build your Home on this HOME SITE!! Surrounded by Orchards. Approx, 33 acres of Independence Almond Trees on Drip and Micro-Sprinklers, Planted in 2022 on 22×13 Spacing, Viking Root Stock. Also, Another 6 Acres of Butte (50%), Padre (16.7%), and Livingston (33.3%) Almond Trees planted in 2001, 18×18 Spacing, Nemaguard Root Stock, on Micro-Sprinklers and Drip. Both Blocks irrigate through the Neighboring Family Orchards through Booster Pumps off the TID Main Canal (Class 2) and 3 Irrigation Wells, Easement to be established prior to the closing of Escrow. Multiple and Adjacent Neighboring Orchard Properties are For Sale, too.
-
- County: Stanislaus
- MLS Area: 20306
- Cross Street: Hall Road
- Census Tract: 36.07
- Directions: Highway 99 to Monte Vista-East into Denair. Take Monte Vista (east) passed Hall Road, on the right side 1/4 of Mile. (Borders the Creek, No Sign)
- Septic or Sewer: None
- Water: Agricultural Well
- Utilities: Public
- Crops: Almond
- Irrigation: Shared Pipeline, Drip System, Micro Sprinklers, See R
- Vegetation: Crop(s), Orchard
- Is a Horse Property: No
- Topography: Gently Sloped, Hilltop, Trees
- Elevation: 0
- Number of Lots: 0
- Lot Size in Acres: 42.807
- Lot Size in Sq. Ft.: 1,864,664
- Present Use: Agricultural, Orchard
- Best Use: Agricultural, Residential, Single Family, Orchard
- Zoning: Agricultural, Single-Family
- Development Status: Farm Land
- School District: Stanislaus
- Elementary School: Denair Unified
- Jr. High School: Denair Unified
- High School: Denair Unified
- Property Type: LL
- Property Subtype: Agriculture
- APN: 024-005-014-000
- Status: Active
- Special Listing Conditions: None
- Commission to Buyer Broker: 2%




