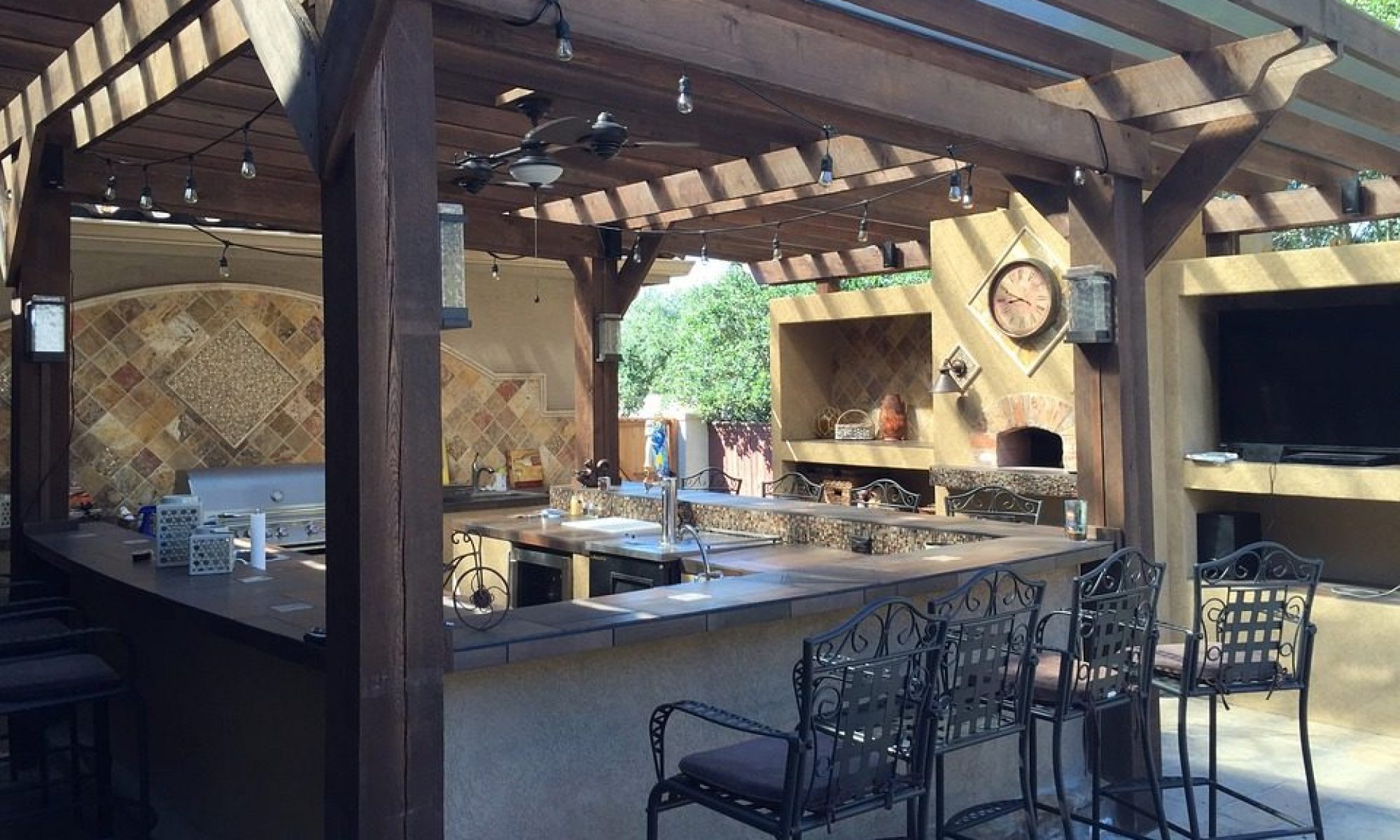Property Description for 3402 Chaulet Ln, Ceres CA 95307
Hard to Find…4 Bedrooms and RV access. This Family Home is Located in Ceres. Approx. 1849sf with 4 Bedrooms and 2.5 Baths. Master Bedroom is Huge with all Bedrooms upstairs. Nice Size kitchen with Newer Appliances and Tile Counters. High Vaulted Ceilings in Living Area. Inside Laundry. Good Size Backyard with No Neighbor Behind this lot. Close to shopping and schools. A Must See!
- Property Class: Residential
- Listing Status: Active
- City: Ceres
- State: CA
- Zip: 95307
- Area: 20107 – Ceres East of Hwy 99
- County: Stanislaus
- Class: Single Family
- Property Subtype: 1 House on Lot
- Approx Lot Size: 0.144
- Stories: 2
- Fireplaces: Yes
- Beds: 4
- Baths Total: 3
- Baths (F/H): 2/1
- Living Area (SqFt): 1,849 sqft
- Lot Sq Ft Apx: 6277
- Garage: 2
- Year Built: 1990
- Listing#: 19022672
- School District: Stanislaus
- Association: Default MLS Association
- List Date: 4/17/2019
- Last updated on: 4/19/2019
Property Features for 3402 Chaulet Ln, Ceres CA 95307
- Bedrooms: 4.00
- Acres: 0.144
- Area: 20107 – Ceres East Of Hwy 99
- Air: Central
- Energy Features: Ceiling Fan(S)
- Exterior: Stucco, Wood
- Foundation: Concrete Slab
- Heat: Central
- Kitchen Description: Counter Tile, Kitchen/Family Combo
- Master Bath: Double Sinks, Tile, Tub W/Shower Over
- Road Description: Public Maintained
- Room Description: Separate Family Room
- Utilities: 220 Volts, All Public
- Baths Other: Tub W/Shower Over
- Dining Description: Dining Bar, Formal Area
- Floor Covering(s): Carpet, Tile
- Kitchen Appliances: Dishwasher, Disposal, Microwave B/I, Oven Elec F/S
- Site Description: Level
- Water: Public District
- Construction: Frame, Wood
- Fireplace Desc: Family Room
- Improvements: Sidewalk/Curb/Gutter
- Laundry Description: 220 Volt Hook-Up, Cabinets, Inside Room
- Roof Description: Wood Shingle
- Sewer: In And Connected
- Subtype Description: Detached
Additional Information for 3402 Chaulet Ln, Ceres CA 95307
- APN: 069-028-015-000
- School County: Stanislaus
- CCRs: Yes
- Census Tract: 26.02
- Horse Property: No
- House Faces: West
- Lot Measurement: A
- Pool Y/N: None
- School District 1: Ceres Unified
- Lot Dimensions: Approx. 6278SF










