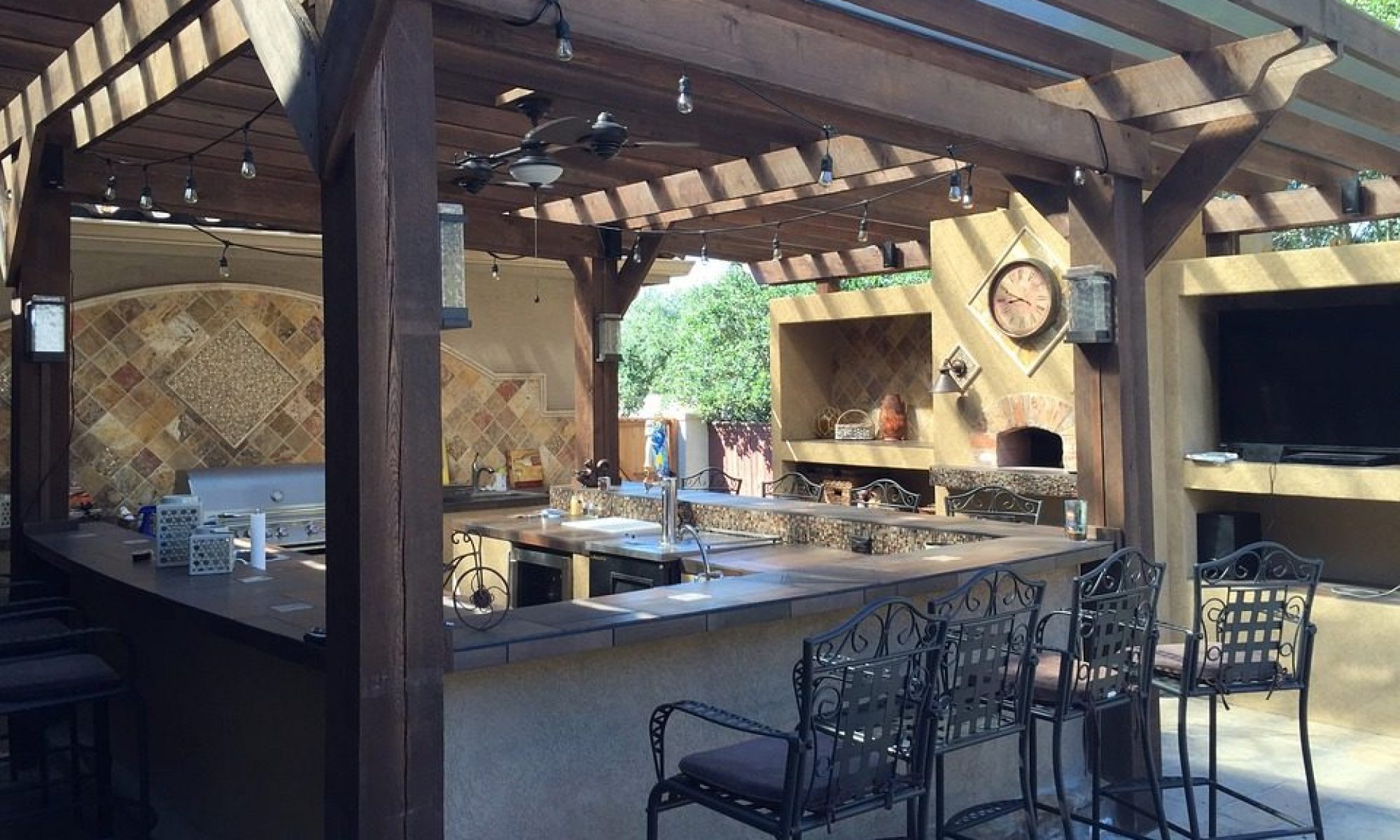Property Description for 591 E Tuolumne Rd, Turlock CA 95382
Elegant Courtyard Design! This Custom Home has Decor with all views of Gardens, Olive Trees, Patio’s, Privacy. Large Family Room with High Ceilings and a Big Fireplace. Remodeled Kitchen with New Cabinets, Quartz Counter, SS Appliances, New Back-splash, and Fixtures. Also, Newer Roof, New Flooring, and a Remodeled Inside Laundry Room with Sink. This Custom Home is over 2400 sf with 3 Large Bedrooms and 2 full baths. Master Suite has Large Closet with a Big Master Shower Stall/Bath. Attached 2 Car Garage is off the Alley. Large Covered Patio to Entertain with Private Backyard. It’s a Special Home and Ready to Move into… A Must See!
- Property Class: Residential
- Listing Status: Active
- City: Turlock
- State: CA
- Zip: 95382
- Area: 20302 – Turlock NE, No of Canal, E of Geer Rd
- County: Stanislaus
- Class: Single Family
- Property Subtype: 1 House on Lot
- Approx Lot Size: 0.188
- Stories: 1
- Fireplaces: Yes
- Beds: 3
- Baths Total: 2
- Baths (F/H): 2/0
- Living Area (SqFt): 2,453 sqft
- Lot Sq Ft Apx: 8189
- Garage: 2
- Year Built: 1977
- Listing#: 19023472
- School District: Stanislaus
- Association: Default MLS Association
- List Date: 4/22/2019
- Last updated on: 6/26/2019
Property Features for 591 E Tuolumne Rd, Turlock CA 95382
- Bedrooms: 3.00
- Acres: 0.188
- Area: 20302 – Turlock Ne, No Of Canal, E Of Geer RD
- Air: Central
- Energy Features: Ceiling Fan(S), Dual Pane Partial
- Exterior: Stucco, Wood
- Foundation: Concrete Slab, Raised
- Heat: Central
- Kitchen Description: Counter Other
- Road Description: Public Maintained
- Room Description: Living Room, Separate Family Room
- Style Description: Mediterranean
- Utilities: 220 Volts, All Public
- Baths Other: Tub W/Shower Over
- Dining Description: Formal Area
- Features Misc: Courtyard Uncovered, Patio Covered
- Floor Covering(s): Tile
- Kitchen Appliances: Dishwasher, Disposal, Range Elec F/S
- Site Description: Level
- Water: Public District
- Construction: Frame, Wood
- Fireplace Desc: Family Room
- Improvements: Sidewalk/Curb/Gutter
- Laundry Description: 220 Volt Hook-Up, Inside Room
- Roof Description: Flat/Low Pitch, Other See Remarks
- Sewer: In And Connected, Sewer In Street
- Subtype Description: Detached, Custom
Additional Information for 591 E Tuolumne Rd, Turlock CA 95382
- APN: 072-023-051-000
- School County: Stanislaus
- CCRs: No
- Census Tract: 39.07
- Horse Property: No
- House Faces: South
- Lot Measurement: A
- Pool Y/N: None
- School District 1: Turlock Unified









