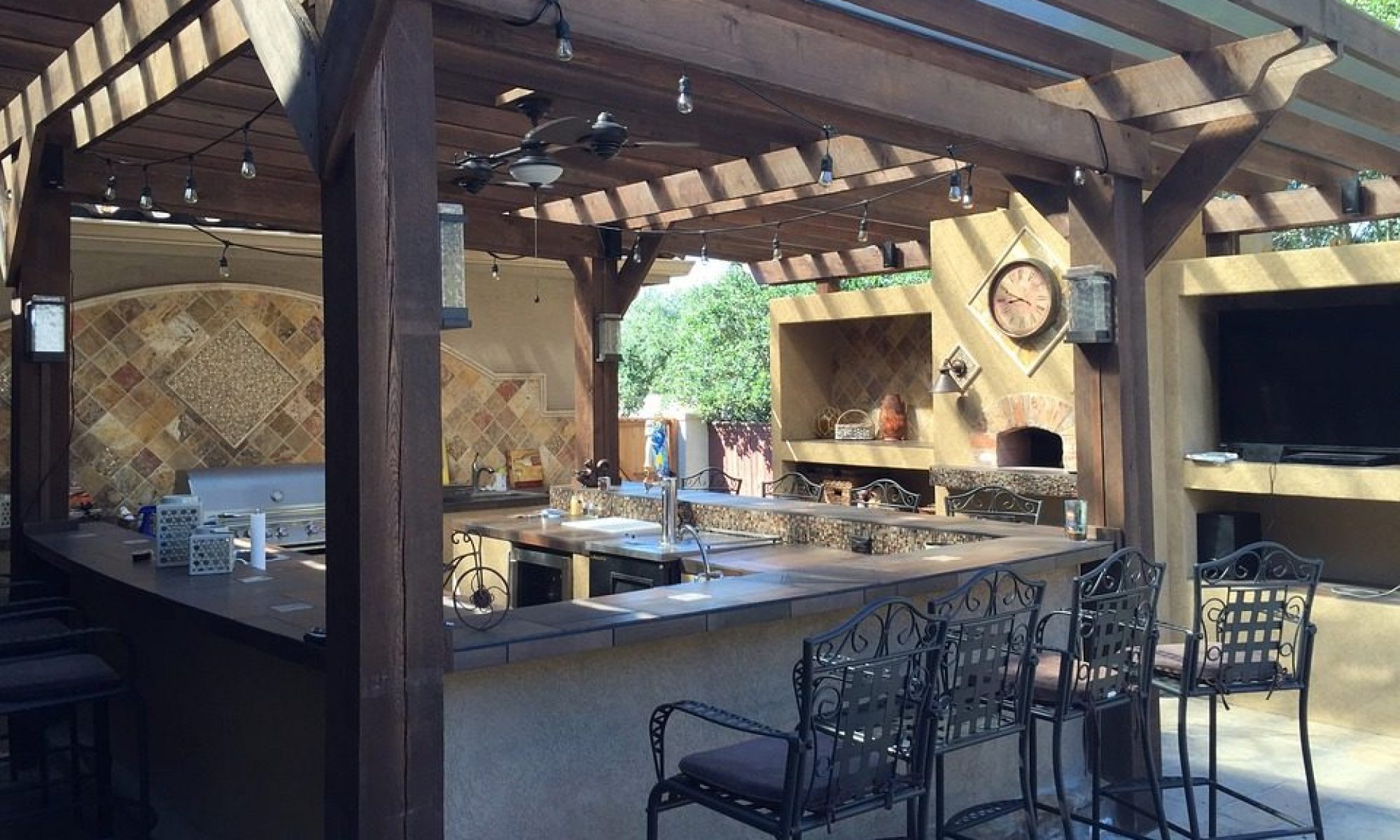Price Reduced – $1,099,900
Listing Information for 2190 El Capitan Drive
Interior Features
Laundry
- 220 Volt Hook-up
- Cabinets
- Inside Laundry Room
Bathroom
- Other: Double Sinks
- Shower Stall(s)
- Tile
- Window
- Master Bath: Double Sinks
- Shower Stall(s)
- Tile
- Tub Jetted
- Window
Bedroom
- Master Bedroom: Outside Access
Fireplace
- 2 Fireplaces
- Family Room
- In Living Room
Kitchen
- Granite Counter
- Island With Sink
- Kitchen/Family Combo
- Pantry Closet
- Dishwasher
- Disposal
- Double Oven
- Built-in Electric Oven
- Built-in Refrigerator
- Built-in Barbeque
Misc. Rooms
- Home Office Room
- Master Suite
Floor Coverings
- Tile Floor
- Wood Floors
Dining Room
- Formal Dining Area
- Space In Kitchen
Exterior Features
Style
- Contemporary
Pool Type
- Pool On Lot
- Built in Pool
- Fenced
# of Stories
- 1
Foundation
- Raised Foundation
Siding
- Brick
- Wood
Lot Description
- Level
Stories Desc.
- 1 Story
Lot Size
- 18,853 Sq. Ft.
Views
- Special View
Roof Type
- Composition Shingle
Yard/Grounds
- Auto Sprinkler Front and Rear
- Covered Patio
Utilities
Heating
- Central
- Multi-Units
Sewer
- In & Connected
- Sewer Connected
Cooling
- Central
- Multi-Units
Water
- Public Water District
Schools
Elementary School
- Turlock Unified
H.S. District
- TURLOCK UNIFIED
Middle School
- Turlock Unified
High School
- Turlock Unified
Additional Information
County
- Stanislaus
Energy Features
- Ceiling Fan(s)
- Dual Pane Full
Zoning
- RES
Property Sub-type
- 1 House on Lot
- Detached
- Custom
Cross Street
- Novo Dr
Listing Broker
- CENTURY 21 MM
Amenities
- Cable TV available
- 220 Volts
- All Public
Assessments
- 0
MLS Status
- ACTIVE










