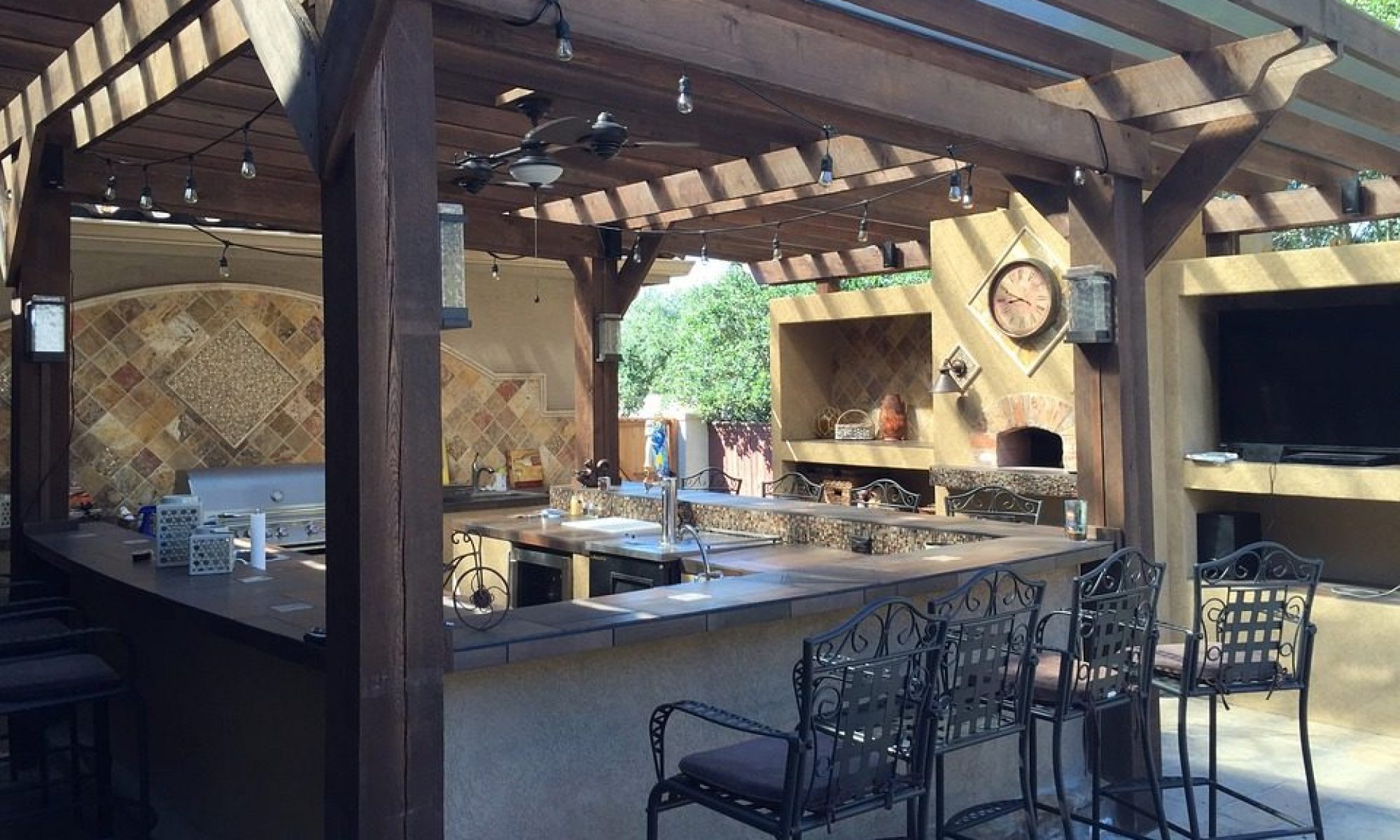Sold – $215,000
Property Description for 1360 Shady Ln 712, Turlock CA 95382
Highly Desirable Balboa Park Condominium Community in Turlock. Beautifully maintained, very clean 2 bedroom/ 2 bath Condo. First Floor Condo unit with electric fireplace, indoor laundry and private patio. Enjoy the private pool, exercise room, spa, BBQ and play ground. Location is ideal that is near schools, CSUS, and nearby freeway access.
- Property Class: Residential
- Listing Status: Active
- City: Turlock
- State: CA
- Zip: 95382
- Area: 20301 – Turlock NW, No of Canal, W of Geer Rd
- County: Stanislaus
- Class: Condo/Townhome
- Property Subtype: Condo
- Stories: 1
- Fireplaces: Yes
- Beds: 2
- Baths Total: 2
- Baths (F/H): 2/0
- Living Area (SqFt): 1,136 sqft
- Lot Sq Ft Apx: 0
- Garage: 1
- Year Built: 2005
- Listing#: 18001502
- School District: Stanislaus
- Association: Default MLS Association
- Value Range Price (H/L): $0
- List Date: 1/22/2018
- Last updated on: 1/25/2018
Property Features for 1360 Shady Ln 712, Turlock CA 95382
- Bedrooms: 2.00
- Area: 20301 – Turlock NW, No Of Canal, W Of Geer RD
- Air: Central
- Energy Features: Ceiling Fan(S), Dual Pane Full
- Exterior: Stucco, Wood
- Foundation: Concrete Slab
- Heat: Central
- Master Bath: Double Sinks, Tub W/Shower Over
- Road Description: Public Maintained
- Style Description: Contemporary
- Utilities: 220 Volts, All Public
- Baths Other: Tub W/Shower Over
- Dining Description: Breakfast Nook, Space In Kitchen
- Features Misc: Patio Covered
- Floor Covering(s): Carpet, Linoleum/Vinyl, Tile
- Kitchen Appliances: Dishwasher, Disposal, Range Elec F/S
- Master Bedroom: Closet Walk-In
- Site Description: Level
- Water: Public District
- Construction: Frame, Wood
- Fireplace Desc: Gas Log, Living Room
- Improvements: Sidewalk/Curb/Gutter
- Laundry Description: 220 Volt Hook-Up, Cabinets, Inside Area
- Roof Description: Tile
- Sewer: In And Connected
- Subtype Description: Attached, Planned Unit Develop
Additional Information for 1360 Shady Ln 712, Turlock CA 95382
- HUD: No
- APN: 071-071-121-000
- School County: Stanislaus
- CCRs: Yes
- Census Tract: 36.06
- Lot Measurement: A
- Pool Y/N: Yes
- School District 1: Turlock Unified
- Square Footage Source: Assessor/Auto-Fill



























