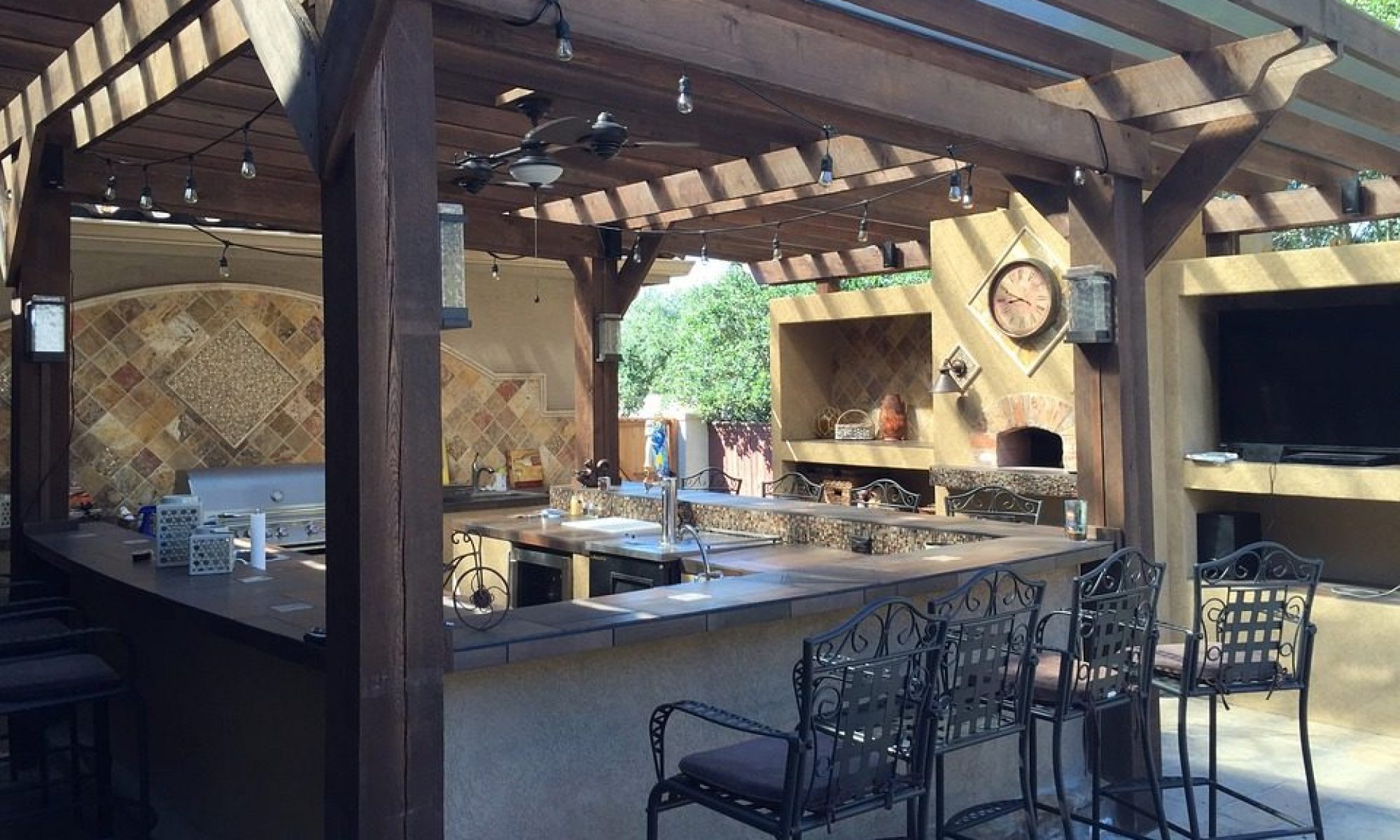SOLD for $310,000
Property Description for 2470 Bird Rock Pl, Turlock CA 95380
New Like…Cottage Park Community Home for 55 and Older!! Close Proximity to Everything. Approx. 1500 sq. ft. with lots of extras and looks Brand New. It has 2 Large bedrooms and 2 bathrooms. Open Floor Plan, Big Kitchen with Island, Big Living Area, and Upgraded Appliances. Master Bedroom has Tub, Shower, and Walk-in Closet. Easy Maintenance of Yards. Gated Community Has Rec Room, Parks, and Pool. Close to 99, Shopping, and Medical Care.
- Property Class: Residential
- Listing Status: Active
- City: Turlock
- State: CA
- Zip: 95380
- Area: 20301 – Turlock NW, No of Canal, W of Geer Rd
- County: Stanislaus
- Class: Single Family
- Property Subtype: 1 House on Lot
- Approx Lot Size: 0.093
- Stories: 1
- Beds: 2
- Baths Total: 2
- Baths (F/H): 2/0
- Living Area (SqFt): 1,500 sqft
- Lot Sq Ft Apx: 4029
- Garage: 2
- Year Built: 2014
- Listing#: 18071584
- School District: Stanislaus
- Association: Default MLS Association
- Value Range Price (H/L): $0
- List Date: 10/22/2018
- Last updated on: 10/23/2018
Property Features for 2470 Bird Rock Pl, Turlock CA 95380
- Bedrooms: 2.00
- Acres: 0.093
- Area: 20301 – Turlock NW, No Of Canal, W Of Geer RD
- Air: Central
- Energy Features: Ceiling Fan(S), Dual Pane Full
- Exterior: Stucco, Wood
- Foundation: Concrete Slab
- Heat: Central
- Kitchen Description: Counter Synthetic, Pantry Closet
- Master Bath: Closet Walk-In, Double Sinks, Shower Stall(S), Tub Sunken, Window
- Road Description: Public Maintained
- Room Description: Great Room Concept
- Style Description: Contemporary
- Utilities: 220 Volts, All Public
- Baths Other: Tub W/Shower Over
- Dining Description: Breakfast Nook
- Floor Covering(s): Carpet, Laminate, Tile
- Kitchen Appliances: Cook Top Gas, Dishwasher, Microwave B/I, Oven Elec B/I
- Site Description: Level
- Water: Public District
- Construction: Frame, Wood
- Equipment: Cable TV Installed
- Improvements: Sidewalk/Curb/Gutter
- Laundry Description: 220 Volt Hook-Up, Inside Area
- Roof Description: Tile
- Sewer: In And Connected
- Subtype Description: Detached, Retirement Community
Additional Information for 2470 Bird Rock Pl, Turlock CA 95380
- HUD: No
- APN: 088-023-019-000
- School County: Stanislaus
- CCRs: Yes
- Census Tract: 38.05
- Horse Property: No
- Lot Measurement: A
- Pool Y/N: Yes
- School District 1: Turlock Unified
- Lot Dimensions: Approx. 4029SF Lot
- Square Footage Source: Builder










