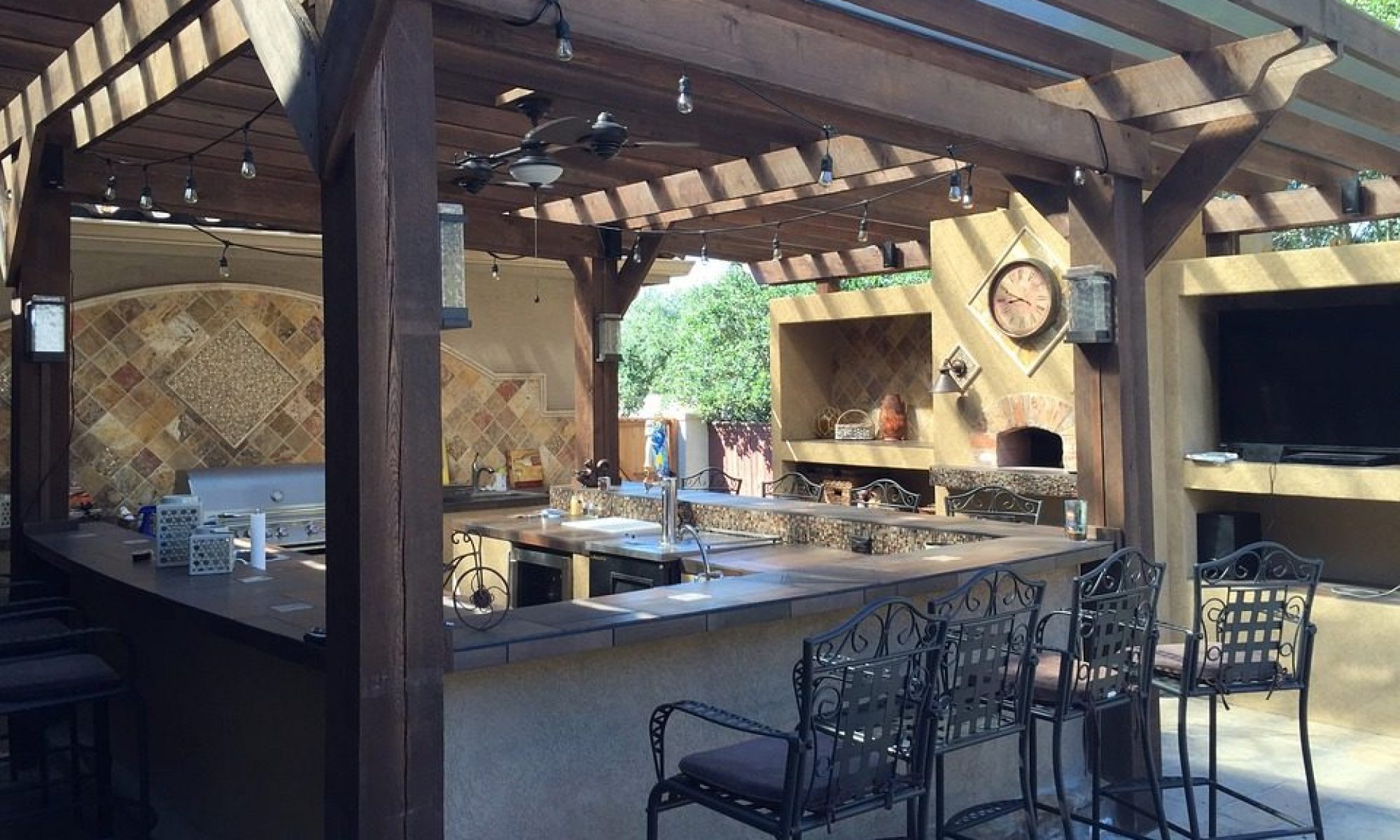Lots of Character in this House in Town with 24×26 Shop. 2 Bedrooms with a Potential 3rd. Hardwood Floors, Big Yard, Alley Access, and more. Large Family Room with Picture-Perfect windows and a Large Fireplace. The kitchen is very cute and original with Tile Counters. Bedrooms are a good size. Lots of Pride of Ownership in this Property. The Shop comes off the Alley and has a Full Bathroom.
Interior Features
Laundry
- 220 Volt Hook-up
- Cabinets
- Inside Laundry Room
- Sink
Bathroom
- Other: Tile
- Tub w/Shower Over
Fireplace
- 1 Fireplace
- In Living Room
Kitchen
- Tile Counter
- Dishwasher
- Freestanding Electric Oven
- Freestanding Electric Range
Floor Coverings
- Laminate
- Linoleum/Vinyl
- Wood Floors
Dining Room
- Formal Dining Area
- Space In Kitchen
Exterior Features
Style
- Ranch
Lot Description
- Level
- South Facing
Stories Desc.
- 1 Story
Other Buildings
- Workshop Building
Parking
- Alley Access
- Converted
- Detached
- Boat Storage
- RV Access
- RV Storage
Roof Type
- Tile
Yard/Grounds
- Auto Sprinkler Front and Rear
- Covered Patio
Lot Size
- 7,405 Sq. Ft.
Siding
- Wood
# of Stories
- 1
Foundation
- Raised Foundation
Utilities
Heating
- Wall Furnace
Sewer
- In & Connected
Cooling
- Window
Water
- Public Water District
Schools
Elementary School
- Modesto City
H.S. District
- MODESTO CITY
Middle School
- Modesto City
High School
- Modesto City
Additional Information
County
- Stanislaus
Cross Street
- Ramona Ave
Amenities
- Cable TV Installed
- 220 Volts
- All Public
Assessments
- 0
Energy Features
- Ceiling Fan(s)
Zoning
- RES










