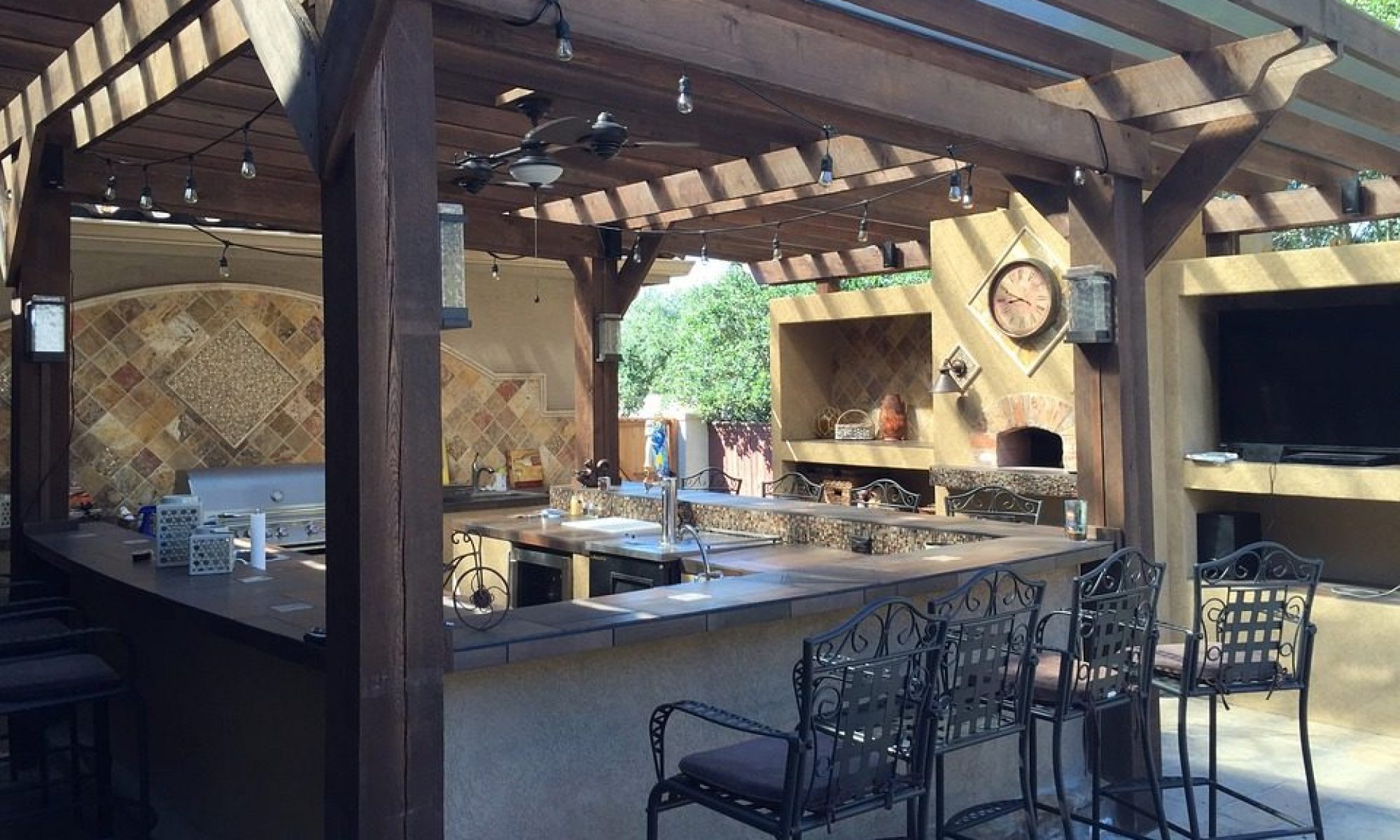SOLD $429,900
Marvelous Home on the Edge of town, Turlock! This home has it all…All of the Bells & Whistles. Approx. 2529sf home w/ 4 bedrooms, 3 full baths, Loft, Family, Living, & a Huge Kitchen. Great Family Home w/ Pool/Spa. Custom Tile Flooring throughout w/ Granite Counters, Designer Carpet, Custom Paint Colors, & SS Appliances. Great Family home w/ Master Suite Tub, Shower, and Walk-in Closet. Pool House/Bathroom w/Slate Floors & Granite, Gorgeous Landscaping, & Outdoor Living Space. A Must See!
More Details for 4696 Visions Dr
Property Class:Residential
Listing Status:Active
City:Turlock
State:CA
Zip:95382
Area:20302 – Turlock NE, No of Canal, E of Geer Rd
County:Stanislaus
Class:Single Family
Property Subtype:1 House on Lot
Approx Lot Size:0.142
Stories:1
Fireplaces:Yes
Pool:Yes
Beds:4.00
Baths(F/H):3 /0
Living Area (SqFt):2,529 sqft
Year Built:2002
Listing#:17022022
School District:Turlock Unified
HOA:No
Features for 4696 Visions Dr
Air:Central, MultiZone
Energy Features:Ceiling Fan(s), Dual Pane Full
Exterior:Stucco, Wood
Garage:2 Car Attached, Garage Door Opener
Improvements:Sidewalk/Curb/Gutter
Landscape:Sprinkler Auto F and R
Master Bath:Double Sinks, Shower Stall(s), Tub, Window
Roof Description:Tile
Sewer:In and Connected
Subtype Description:Detached
Water:Public District
Baths Other:Tub w/Shower Over
Dining Description:Dining Bar, Dining/Family Combo, Space in Kitchen
Fireplace Desc:Family Room, Gas Piped
Foundation:Concrete Slab
Irrigation Water:None
Kitchen Description:Counter Granite, Island, Island w/Sink, Kitchen/Family Combo, Pantry Closet
Pool Location:On Lot
Road Description:Public Maintained
Site Description:Level
Style Description:Contemporary
Construction:Frame, Wood
Equipment:Cable TV Installed
Floor Covering(s):Carpet, Laminate, Tile
Heat:Central, MultiZone
Kitchen Appliances:Cook Top Gas, Dishwasher, Disposal, Microwave B/I, Oven Elec B/I
Laundry Description:220 Volt Hook-Up, Sink
Pool Type:Built-In, Gunite Construction, Pool/Spa Combo
Room Description:Downstairs Bedroom, Great Room Concept, Loft
Site Location:Cul-De-Sac
Utilities:220 Volts, All Public

