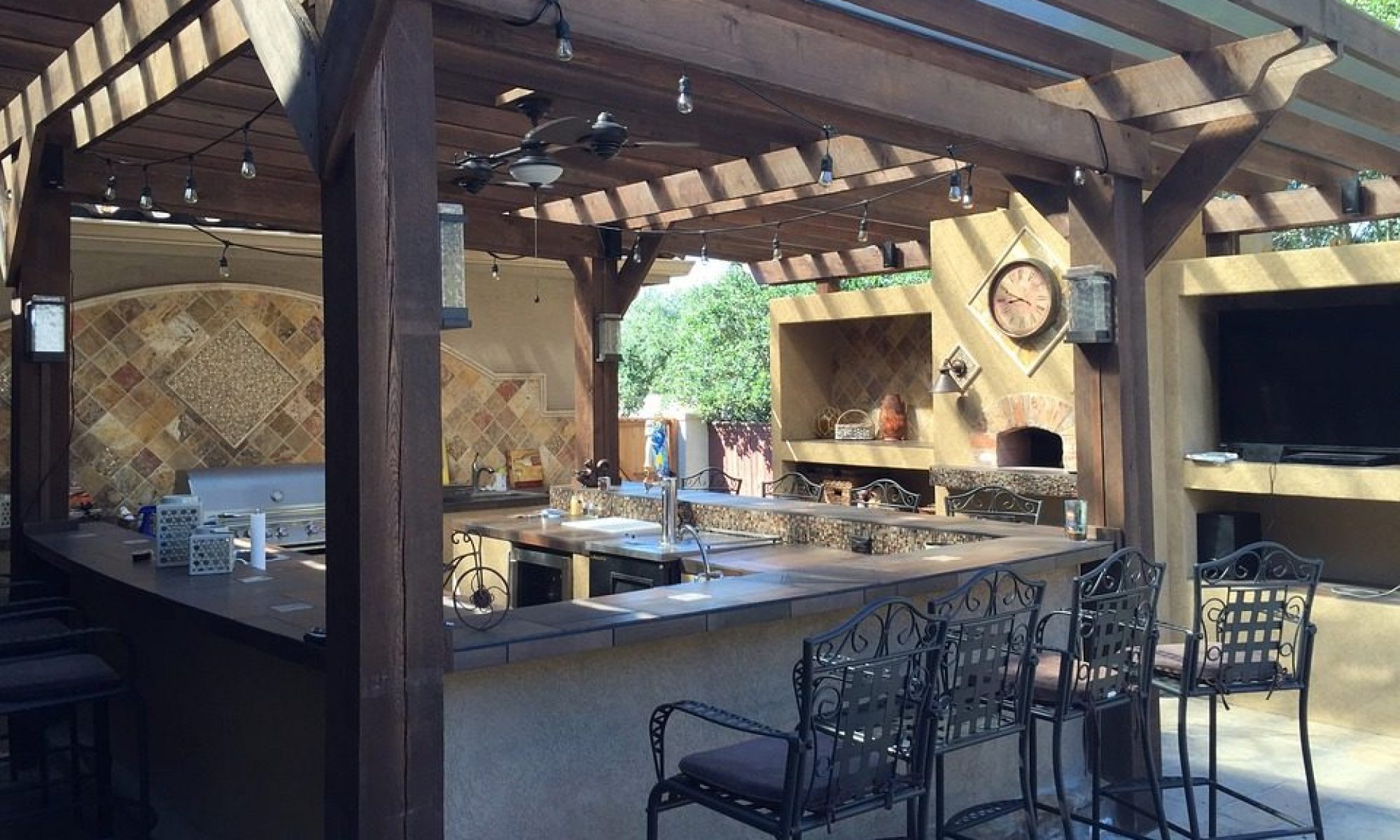This slideshow requires JavaScript.
$749,900 – One of a Kind…Hawkeye Dream Home!! Located in El Dorado Estates with Over 4100sf, built by a contractor for their interests. Lots of Details and Custom Features Throughout, Solid Construction. 4 Bedrooms with the Master Bedroom Downstairs. The Remaining Bedrooms, Junior Suite, are Upstairs with Loft, Balcony, and Sitting Areas. Massive Floor Plan with Large Areas To Dine, Entertain, and Living Spaces. Large Fireplace in the Family Area with Wet Bar that Overlooks the large Decking Area and the Private Backyard. Large, Master-pieced of an Entry Way. The kitchen is ready for your transformation with lots of Cabinetry, Pantry, dining Bar, and a Nook. This Home has 4 Full Baths, a Large Laundry Room, and a 3 car Garage. Corner lot for appearances and curb appeal. A Must See!!
Property Features
Bedrooms
- Bedrooms: 4
- Primary Bedroom Features: Ground Floor, Outside Access, Walk-In Closet 2+, Sitting Area
Appliances
- Equipment: Built-In Electric Oven, Dishwasher, Disposal, Electric Cook Top
- Laundry Facilities: Cabinets
Other Rooms
- Great Room
- Living Room Features: Great Room
Heating and Cooling
- Cooling Features: Ceiling Fan(s), Central
- Fireplace Features: Family Room
- Heating Features: Central
- Number of Fireplaces: 1
Bathrooms
- Full Bathrooms: 4
- Primary Bathroom Features: Shower Stall(s), Double Sinks
- Bathroom 1 Features: Double Sinks, Tile, Tub w/Shower Over
Interior Features
- Interior Amenities: Main Level: Living Room, Dining Room, Family Room, Master Bedroom, Full Bath(s), Garage, Kitchen
- Flooring: Carpet, Parquet
Kitchen and Dining
- Dining Room Description: Dining/Family Combo
- Kitchen Features: Butlers Pantry, Pantry Closet
Land Info
- Lot Description: Auto Sprinkler F&R, Shape Regular
- Lot Size Acres: 0.24
- Lot Size Dimensions: Approx 10, 454sf lot
- Lot Size Square Feet: 10454
Garage and Parking
- Garage Spaces: 3
- Garage Description: Garage Door Opener, Garage Facing Side
Exterior and Lot Features
- Road Responsibility: Public Maintained Road
Homeowners Association
- Association: No
- Calculated Total Monthly Association Fees: 0
School Information
- School District: Stanislaus
Other Property Info
- Source Listing Status: Active
- County: Stanislaus
- Cross Street: El Dorado Way
- Directions: Highway 99 to Fulkerth-East. Fulkerth turns into Hawkeye. On Hawkeye between Quincy and Daubenberger.
- Source Property Type: Single Family Residence
- Area: Turlock NE, No of Canal, E of Ge
- Source Neighborhood: 20302
- Parcel Number: 073-023-036-000
- Postal Code Plus 4: 2950
- Zoning: RES
- Property Subtype: Custom
- Source System Name: C2C
Utilities
- Electric: 220 Volts
- Sewer: In & Connected to Public Sewer
- Public
- Water Source: Public
Building and Construction
- Year Built: 1982
- Construction Materials: Frame
- Direction Faces: South
- Foundation Details: Raised
- Levels: Two
- Living Area Source: Assessor Auto-Fill
- Property Age: 41
- Roof: Roof Description: Tile
- Levels or Stories: 2
- House Style: Cape Cod, Vintage
Home Features
- Other Equipment: Intercom
- Security Features: Carbon Mon Detector, Double Strapped Water Heater

