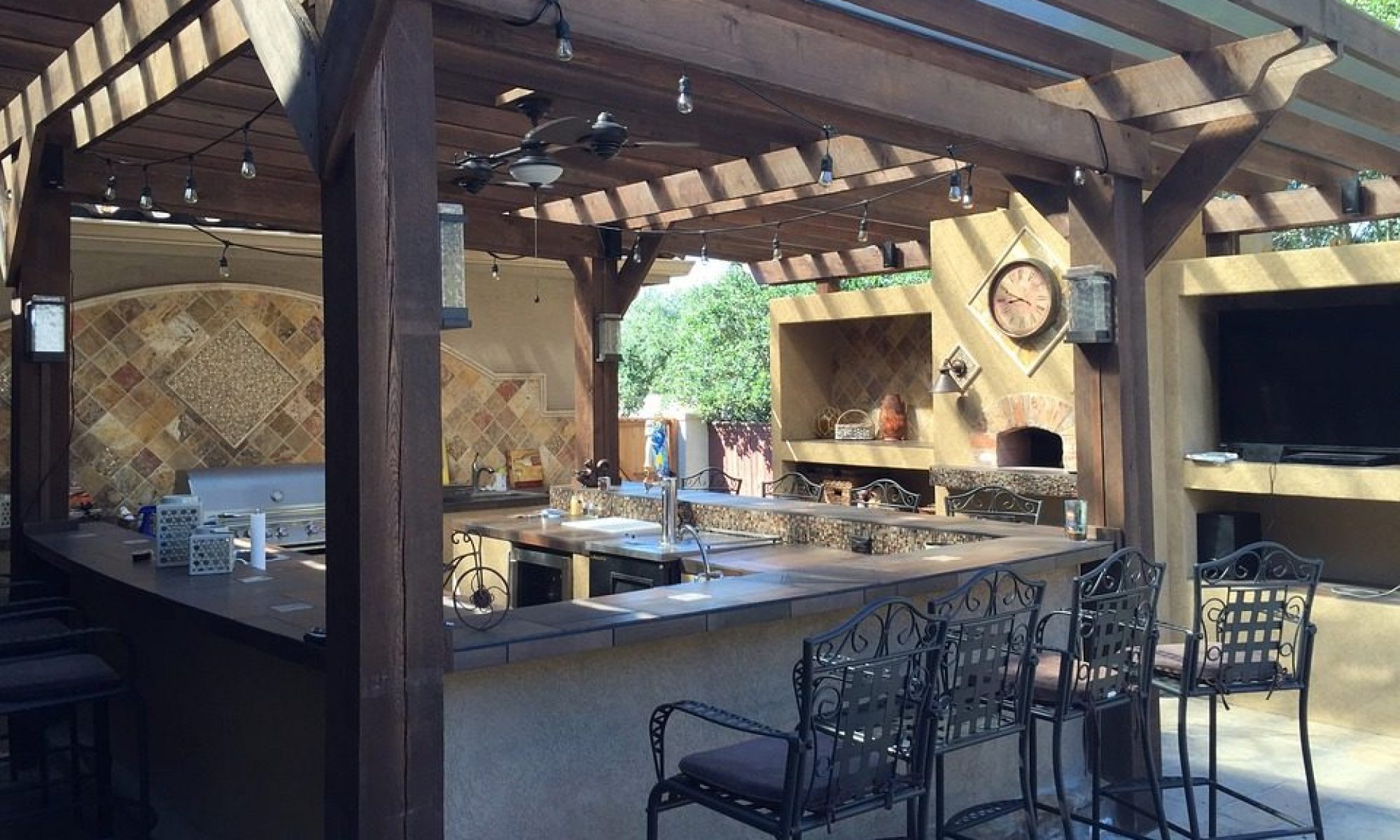Custom Swagger in North East Turlock! Loaded, NICE, Classy… 2 Master Suites (One Downstairs), 3 Fireplaces, New Floors, New Paint, Newer Appliances, New Sunken Tub, New Lights, New Wains-coat Walls, New Texture, New Style, New Accents. Outdoor Living on this Private 14,000Sf Lot, Pool, Spa, Pergola, Newer Concrete Decking, Outdoor Speakers, and Special Landscaping with Night Lights. Upscale Detail throughout the 3200SF Home with 4 Bedrooms and 4 Full Baths. Modern Kitchen with Huge Island that is over looking This Picture Perfect Backyard. Kitchen Has Pantry, Newer SS Appliances, Newer Granite Counters, and New Kitchen Sink. Formal Living Area and Dining area to Entertain and Drink some Wine. Water System, Custom Shed, Custom Cabinets, and Plumb for Central Vac. IT’s Ready… Be Careful, you might not want to leave this home once you see it!
Interior Features
Laundry
- 220 Volt Hook-up
- Cabinets
- Inside Laundry Room
- Sink
Bathroom
- Other: Double Sinks
- Tile
- Tub
- Tub w/Shower Over
- Master Bath: Closet Walk-In 2+
- Double Sinks
- Shower Stall(s)
- Tile
- Tub Jetted
Family Room
- Separate Family Room
Fireplace
- 3 Fireplaces
- Electric
- Family Room
- Piped Gas
- In Living Room
- In Master Suite
Kitchen
- Granite Counter
- Tile Counter
- Island
- Kitchen/Family Combo
- Pantry Closet
- Dishwasher
- Disposal
- Gas Plumbed
- Built-in Microwave
- Built-in Gas Oven
- Built-in Gas Range
- Built-in Refrigerator
Bedroom
- Master Bedroom: Closet Walk-In
- Closet Walk-In 2+
- Outside Access
- Sitting Room
- Surround Sound
- Downstairs Bedroom
- 2 or more Master Bedrooms
Floor Coverings
- Carpet
- Tile Floor
- Wood Floors
Dining Room
- Breakfast Nook
- Dining Bar
- Dining/Family Combo
- Formal Dining Room
Misc. Rooms
- Home Office Room
- Master Suite
Exterior Features
Style
- Contemporary
Views
- Special View
Roof Type
- Tile
Spa/Sauna
- Built In Spa/Hot Tub
Other Buildings
- Gazebo
- Pergola
Parking
- Facing Front
- Garage Door Opener
Pool Type
- Pool On Lot
- Built in Pool
- Heated
- Pool/Spa Combo
# of Stories
- 2
Yard/Grounds
- Landscaped Back
- Fenced Back
- Landscaped Front
- Auto Sprinkler Front and Rear
- Manual Sprinkler Front and Rear
- Covered Patio
Lot Size
- 14,000 Sq. Ft.
Siding
- Brick
- Stucco
- Wood
Lot Description
- Level
- West Facing
Stories Desc.
- 2 Story
Foundation
- Concrete Slab
Utilities
Heating
- Central
- Multi-Units
Sewer
- In & Connected
- Sewer in Street
Cooling
- Central
- Multi-Units
Water
- Public Water District
Schools
Elementary School
- Denair Unified
H.S. District
- DENAIR UNIFIED
Middle School
- Denair Unified
High School
- Denair Unified
Additional Information
County
- Stanislaus
Builder
- JKB
Cross Street
- ALEX WAY
Property Sub-type
- 1 House on Lot
- Semi-Custom
- Custom
Amenities
- Dish Antenna
- Central Vacuum
- Intercom
- 220 Volts
- All Public
Tract or Subdivision
- LEGENDS
Energy Features
- Ceiling Fan(s)
- Dual Pane Full
Zoning
- R1

