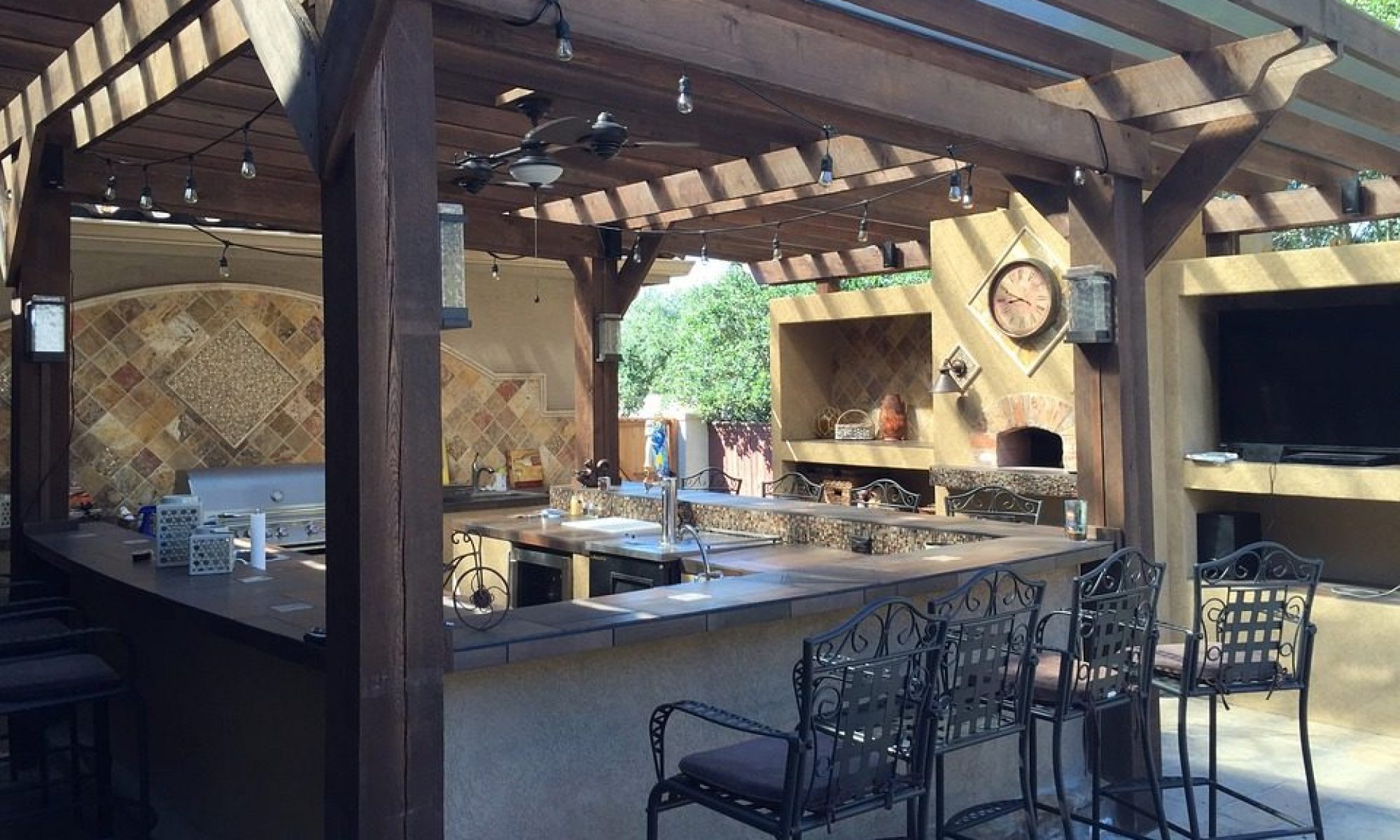Custom Beauty!! NE Turlock. Lots of Wood Work throughout this Master-Piece. This Designer’s Home has it all… with Floor Plan, Amenities, and Extras. Over 3000sf Home with 4 Bedrooms, Office (possible 5th BDRM), and a large 3 Car Garage. Big-Open Family Area to live with Space and Views. This Kitchen is Elegant with Very Nice SS Appliances, Large Island, and Storage Pantry-Wine Closet, and Lots of Cabinetry. Wow… Wait to until you see this Master Suite… the glamor of a Sunken Tub, Fireplace, Walk-in Shower, and an Enormous Walk-in Closet. Outdoor Living Under the Patio Heaters, TV, Pool, Spa, and Grass Area to Play. Backyard is Plumbing with Sleeves of Water, Power, and Gas for a potential Outdoor Kitchen. Elevated Planters, Privacy Gates, Privacy Walls, and Much More….A Must See!

209-988-5254 | Century21 Select | DRE #01225017. – Serving Stanislaus, San Joaquin & Merced Counties.
