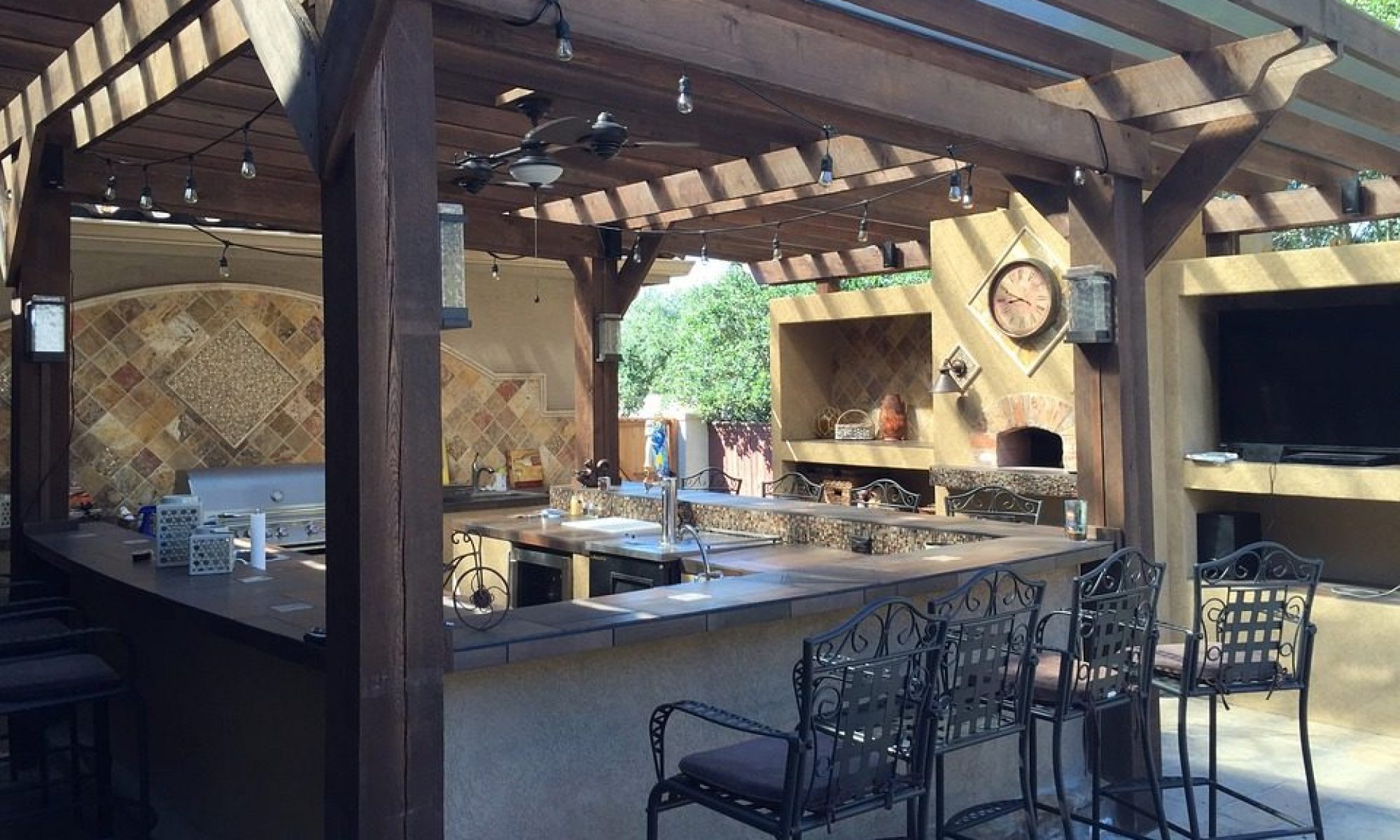Hilmar Beverly Hills!!! This is a Custom Home on Riverside. Brand New Construction Home with Young Independence Almond trees. This Home takes you to another Setting with its Long Driveway and its Private Views. Big Front Porch with 800+sf Back Patio and designed in Wood Detail to Create an Outdoor Living Space. Super Efficient Energy Home with Solar-Owned on the Roof. Over 3000sf with 4 Bedrooms and 3.5 Baths, Movie Theater Room, Office, & 3 Car garage. Gourmet Kitchen with Leathered Granite, Commercial Appliances, Huge Pantry, Designer Coffee Bar, and More. The Master Suite is defined by Style, Windows, and a Center-pieced Copper Tub in the Master Bath accompanied by a Large Walk-in Closet and Shower Stall. Vaulted Family Room with Wood Ceilings, Fireplace, and the Cozy View of Lands. Front Office off the Grand Entrance. There’s a Junior Suite with Full Bathroom (Shower Stall). All Bedrooms have Walk-in Closets. Almonds are 7th leaf on 21×16 Spacing, Double Line Drip that is Powered by either 75hp Ag Well or TID Surface Water. Class 1 Soils. A Must See!!

209-988-5254 | Century21 Select | DRE #01225017. – Serving Stanislaus, San Joaquin & Merced Counties.
