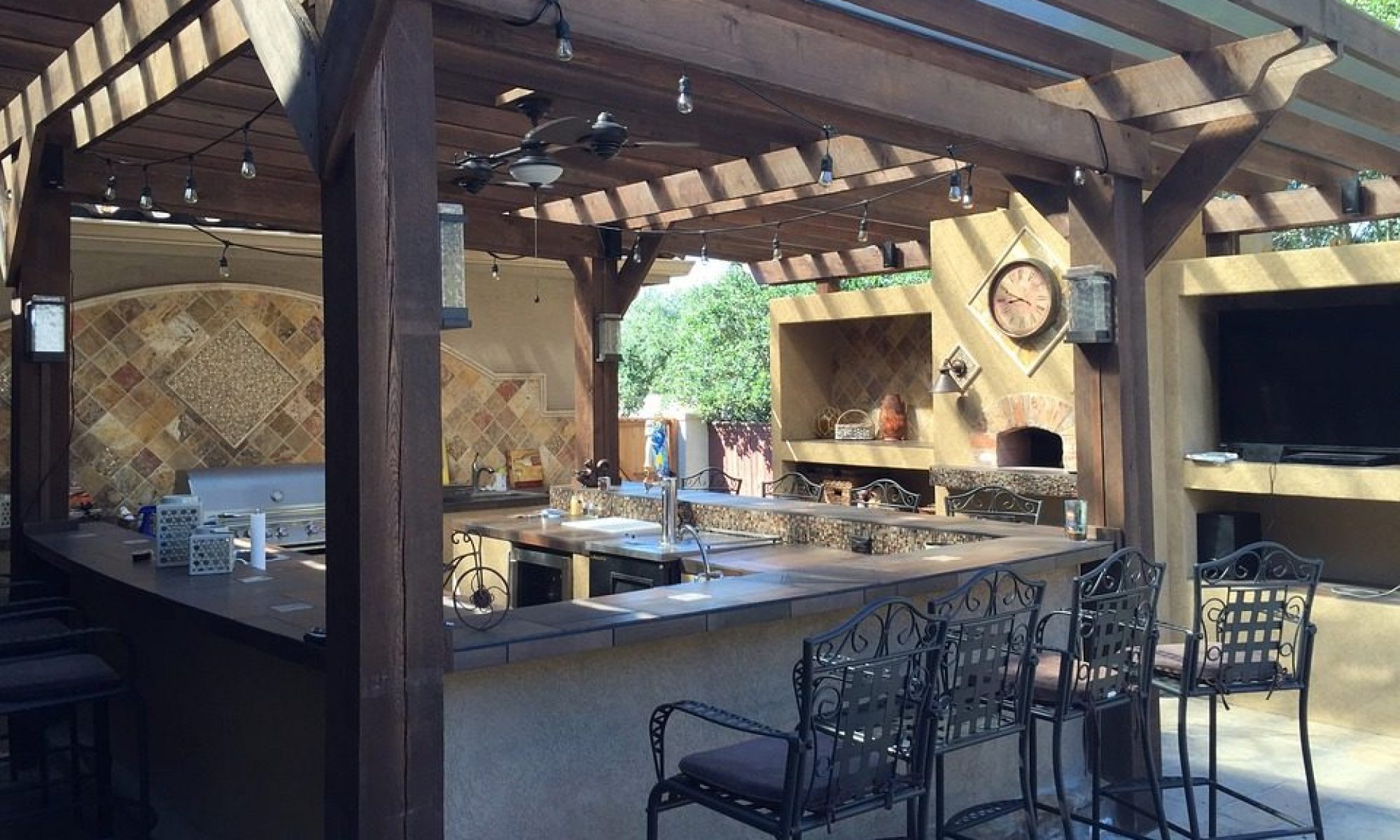Canterbury Estates… Park-like Backyard. Large Pebble-Tech Pool/Spa with Flagstone Decking. Huge Lot Size of 14, 932sf with RV Access. This Semi-Custom Home is 2618sf with Lots of Upgrades and Picture-Perfect Settings. There’s been recent Remodeling in the Kitchen, Bathrooms, and Laundry Areas. Great Family Home with Large Living Spaces throughout this Home. Master Suite Has Vaulted Ceilings with an Extra Retreat Area. Downstairs Office could be the 4th Bedroom with a Connecting Full Bath. Family Room is Big and Cozy with a Wood Burning Fireplace. The kitchen has a Large dining Bar with recent newer Quartz Countertops. Front Living and Dining Areas have Wood Floors with Custom Shutters. Lots and Lots More…3 Car Garage… Whole House Fan…Two High-Efficiency HVAC Systems, Newer Appliances, and More. A Private Backyard to Entertain and Enjoy… Patio, Pool, Spa, Large Grass, Large Trees, and Well-Landscaped. A Must See!!

209-988-5254 | Century21 Select | DRE #01225017. – Serving Stanislaus, San Joaquin & Merced Counties.
