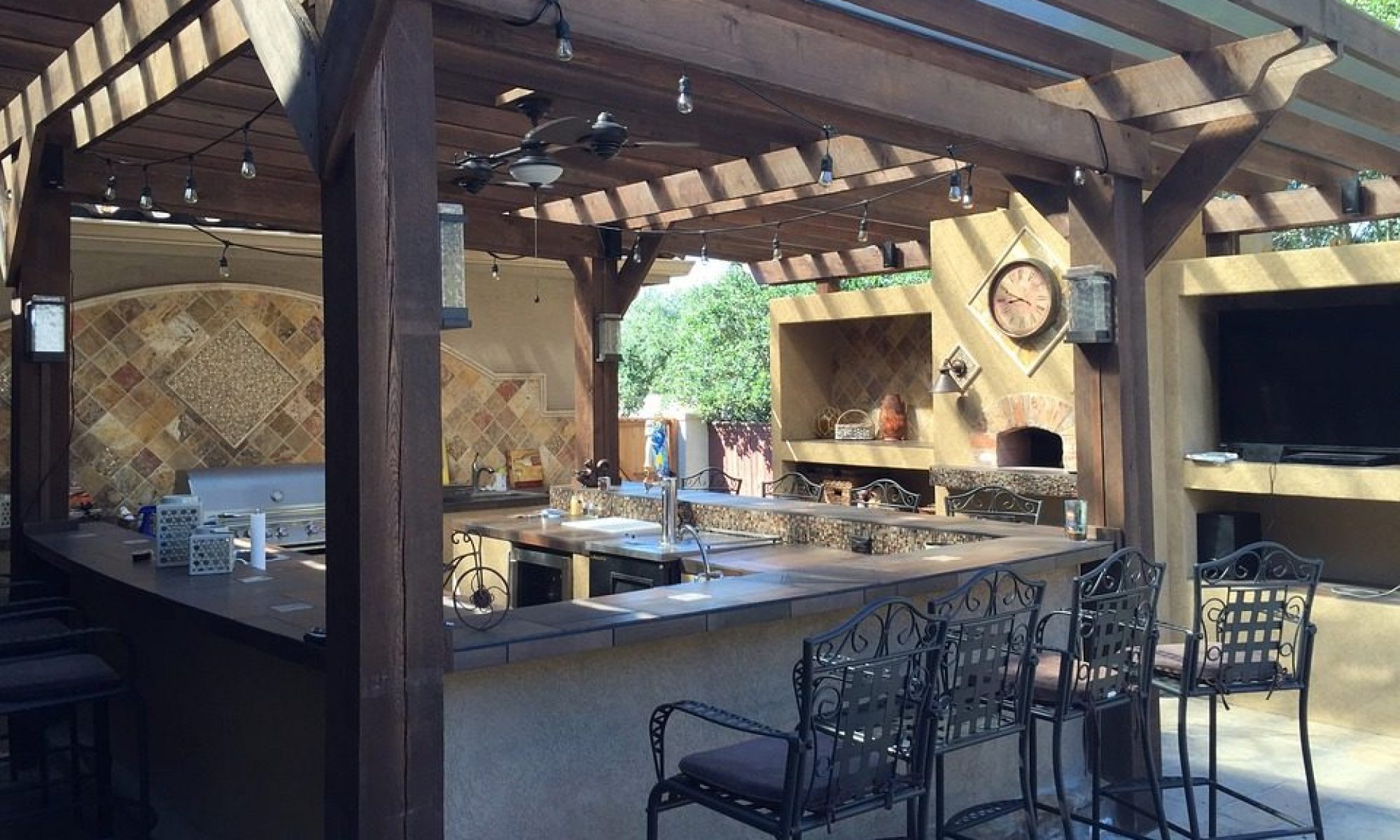SOLD for $307,000
Property Description for 1357 Mark Ct, Turlock CA 95380
Wow… Single Story home on a Court! This 1540sf home has 3 Bedrooms and 2 Full Baths. Separate Living and Family areas with an Open Floor Plan. Newer 50 Year Comp Roof, Newer Paint, Newer Granite Counter Tops, Newer Tile Floors, and More. Nice Backyard with Trees, Patio, and Landscaping Grass. A Must See. Very Clean and Ready to Move into Property.
- Property Class: Residential
- Listing Status: Active
- City: Turlock
- State: CA
- Zip: 95380
- Area: 20301 – Turlock NW, No of Canal, W of Geer Rd
- County: Stanislaus
- Class: Single Family
- Property Subtype: 1 House on Lot
- Approx Lot Size: 0.149
- Stories: 1
- Fireplaces: Yes
- Beds: 3
- Baths Total: 2
- Baths (F/H): 2/0
- Living Area (SqFt): 1,520 sqft
- Lot Sq Ft Apx: 6490
- Garage: 2
- Year Built: 1987
- Listing#: 17050323
- School District: Stanislaus
- Association: Default MLS Association
- Value Range Price (H/L): $0
- List Date: 8/8/2017
- Last updated on: 8/14/2017
Property Features for 1357 Mark Ct, Turlock CA 95380
- Bedrooms: 3.00
- Acres: 0.149
- Area: 20301 – Turlock NW, No Of Canal, W Of Geer RD
- Air: Central
- Energy Features: Ceiling Fan(S), Dual Pane Full
- Exterior: Stucco, Wood
- Foundation: Concrete Slab
- Heat: Central
- Kitchen Description: Counter Granite, Island, Kitchen/Family Combo
- Master Bath: Shower Stall(S), Tile, Tub Sunken
- Road Description: Public Maintained
- Room Description: Separate Family Room
- Style Description: Ranch
- Utilities: 220 Volts, All Public
- Baths Other: Tub W/Shower Over, Window
- Dining Description: Dining Bar, Dining/Family Combo, Dining/Living Combo, Formal Area
- Features Misc: Patio Covered
- Floor Covering(s): Carpet, Tile
- Kitchen Appliances: Dishwasher, Disposal, Microwave B/I, Range Elec B/I
- Master Bedroom: Closet, Outside Access
- Site Description: Level
- Water: Public District
- Construction: Frame, Wood
- Fireplace Desc: Family Room
- Improvements: Sidewalk/Curb/Gutter
- Laundry Description: 220 Volt Hook-Up, Inside Area
- Roof Description: Comp Shingle
- Sewer: In And Connected
- Subtype Description: Semi-Custom

