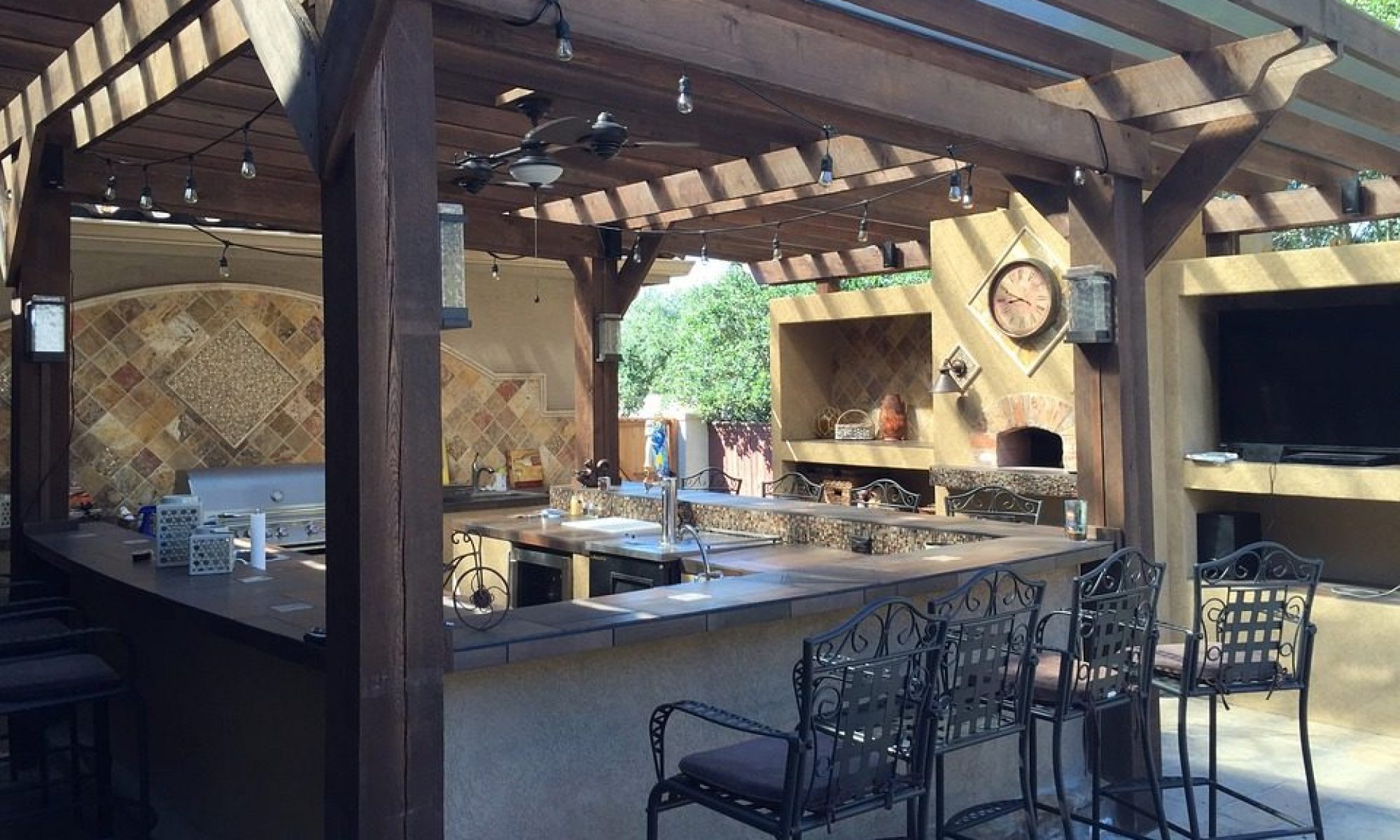Price Change $2,375,000 – Big Custom Home of 3136sf with Almost 40 Acres, On a Hilltop with Views!! One Owner, Custom Built for their Family with Multiple Features, Upgrades, and Design. Magnificent Floor Plan with 4 Bedrooms with 5 full Baths (One Bedroom and Full Bath Downstairs). Tile Roof, Stucco Eaves, Hardwood Floors, Water Softener, Central Vacuum, Stainless Steel Appliances, Setup for Two Refrigerators in Kitchen, and More. Upstairs has a Large Loft/Game Room with Appliances, Balcony, and Suitable for the 5th Bedroom. Master Bedroom has Two Walk-in Closets. Furthermore, there are 2 Junior Suites Upstairs with their own Full Bathrooms, for all of the Family Conveniences. Backyard is like a Park-Like Setting, Fenced, Patios, Pool, Grass, and Ready to Party!! Orchards-Approx, 26 acres of Independence Almond Trees on Drip and Micro-Sprinklers, Planted in 2022 on 22×13 Spacing, Viking Root Stock. Also, Another 12 Acres of Butte (50%), Padre (16.7%), and Livingston (33.3%) Almond Trees planted in 2001, 18×18 Spacing, Nemaguard Root Stock, on Micro-Sprinklers and Drip. A Must See! Irrigation Ag Wells and TID Class 2.
Property features
Bedrooms
Bedrooms: 4
Bedrooms Possible: 5
Primary Bedroom Features: Walk-In Closet, Outside Access
Appliances
Equipment: Built-In Electric Oven, Built-In Electric Range, Dishwasher, Disposal, Free Standing Electric Range
Laundry Facilities: Cabinets, Sink, Inside Room
Other Rooms
Loft, Bonus Room, Family Room, Great Room, Kitchen, Laundry, Living Room
Living Room Features: Cathedral/Vaulted, Great Room
Heating and Cooling
Cooling Features: Ceiling Fan(s), Central, MultiUnits
Heating Features: Central, MultiUnits
Bathrooms
Full Bathrooms: 5
Primary Bathroom Features: Shower Stall(s), Double Sinks, Tub, Walk-In Closet, Walk-In Closet 2+
Bathroom 1 Features: Double Sinks, Tile, Tub w/Shower Over
Interior Features
Interior Amenities: Lower Level : Bedroom(s), Living Room, Dining Room, Family Room, Full Bath(s), Garage, Kitchen, Main Level : Bedroom(s), Living Room, Dining Room, Family Room, Master Bedroom, Full Bath(s), Garage, Kitchen, Upper Level : Bedroom(s), Loft, Master Bedroom
Flooring: Carpet, Laminate, Wood
Kitchen and Dining
Dining Room Description: Breakfast Nook, Dining Bar, Dining/Family Combo, Formal Area
Kitchen Features: Butlers Pantry, Island, Island w/Sink, Kitchen/Family Combo, Tile Counter
Pool and Spa
Pool Features: Pool Type: Built-In, Fenced
Land Info
Lot Description: Auto Sprinkler F&R, Shape Irregular
Lot Size Acres: 39.62
Lot Size Dimensions: Approx. 39.62 acres
Topography: Trees Many
Lot Size Square Feet: 1725847
Garage and Parking
Garage Spaces: 3
Garage Description: Garage Door Opener, Garage Facing Front
Home Features
View: Orchard, Panoramic, Valley, Hills
Security Features: Carbon Mon Detector, Double Strapped Water Heater
Homeowners Association
Association: No
Calculated Total Monthly Association Fees: 0
School Information
School District: Stanislaus
Other Property Info
Source Listing Status: Active
County: Stanislaus
Cross Street: Hall Road
Directions: Highway 99 to Monte Vista-East into Denair. Take Monte Vista (east) passed Hall Road, on the right side 1/4 of Mile.
Source Property Type: Residential
Area: Turlock Rural E of Hwy 99 So of
Source Neighborhood: 20306
Parcel Number: 024-005-013-000
Postal Code Plus 4: 9644
Zoning: RES/AG
Property Subtype: Single Family Residence
Source System Name: C2C
Farm Info
Irrigation Source: Irrigation Connected
Utilities
Electric: 220 Volts
Sewer: Sewer Connected, In & Connected, Septic System
Cable Connected
Propane Tank Leased
Electric
Water Source: Well, Public, Shared Well
Building and Construction
Year Built: 1998
Construction Materials: Stucco, Frame, Wood
Direction Faces: North
Foundation Details: Concrete
Living Area Source: Assessor Auto-Fill
Property Age: 25
Roof: Roof Description:Composition, Tile
Levels or Stories: 2
Structure Type: Custom, Ranchette/Country
House Style: Ranch

