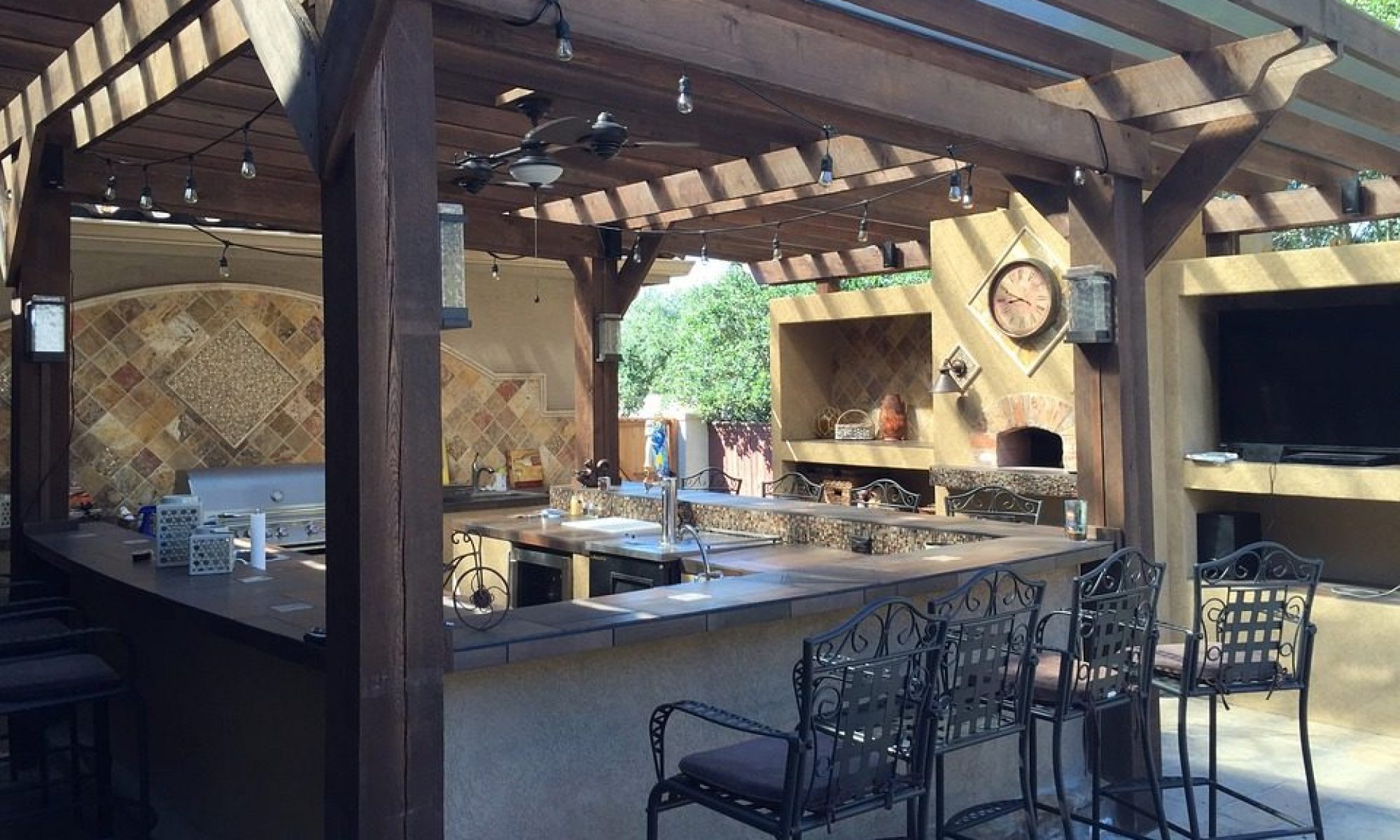Lovely Custom Home Between Denair and Hughson. Over 3300 sf with 4 Bedrooms and 3 Full Baths. Home built in 2007. Pool with Automatic Pool Cover. Travertine Stone floors throughout the Whole House. Many Upgrades with Fixtures, Enormous Laundry Room, Extra Cabinets, Sinks, and More. Privacy of a Circular Driveway and Special Views. Large Open Floor Plan with a Great Room Concept. Huge Kitchen Area with large Island, Dining Bar, Pantry Closet, and Formal Dining Area. Also, Kitchen appliances are Stainless Steel and Top of the line. Grand Entrance with Den area, High Vaulted Ceilings, and lots of Windows. Master Suite has two closets, Big Shower Stall, and a Sunken Tub. 3-CAR GARAGE with Large Concrete Driveway for Kid’s Play. 76 foot Back Patio with a Great Floor Plan and set to entertain. A Must See!!
Interior Features
Laundry
- 220 Volt Hook-up
- Cabinets
- Inside Laundry Room
- Sink
Bathroom
- Other: Double Sinks
- Outside Access
- Tile
- Tub w/Shower Over
- Master Bath: Double Sinks
- Shower Stall(s)
- Tub Jetted
Family Room
- Separate Family Room
Fireplace
- 1 Fireplace
- In Living Room
Kitchen
- Granite Counter
- Island
- Kitchen/Family Combo
- Pantry Closet
- Gas Cook Top
- Dishwasher
- Disposal
- Built-in Microwave
- Built-in Gas Oven
- Warming Drawer
Bedroom
- Master Bedroom: Closet Walk-In
Floor Coverings
- Carpet
- Tile Floor
Dining Room
- Breakfast Nook
- Dining Bar
- Living/Dining Combo
- Formal Dining Room
Misc. Rooms
- Great Room Concept
Exterior Features
Style
- A-frame
- Ranch
Views
- Special View
Roof Type
- Tile
Yard/Grounds
- Auto Sprinkler Front and Rear
Parking
- Garage Door Opener
- RV Possible
- RV Storage
Pool Type
- Pool On Lot
- Built in Pool
# of Stories
- 1
Foundation
- Concrete Slab
Siding
- Stucco
- Wood
Lot Description
- Level
- Many Trees
- West Facing
Stories Desc.
- 1 Story
Lot Size
- 9.9 Acres
Utilities
Heating
- Central
- Multi-Units
Sewer
- In & Connected
- Septic System
Cooling
- Central
- Multi-Units
Water
- Domestic Well
Utilities
Heating
- Central
- Multi-Units
Sewer
- In & Connected
- Septic System
Cooling
- Central
- Multi-Units
Water
- Domestic Well
Schools
Elementary School
- Denair Unified
H.S. District
- DENAIR UNIFIED
Middle School
- Denair Unified
High School
- Denair Unified
Additional Information
County
- Stanislaus
Handicap Features.
- Wheel Chair Access
MLS Status
- ACTIVE
Property Sub-type
- 1 House on Lot
- Custom
- Ranchette/Country
Energy Features
- Ceiling Fan(s)
- Dual Pane Full
Zoning
- RES
Amenities
- 220 Volts
- Propane
Cross Street
- HAMLOW & KEYES

