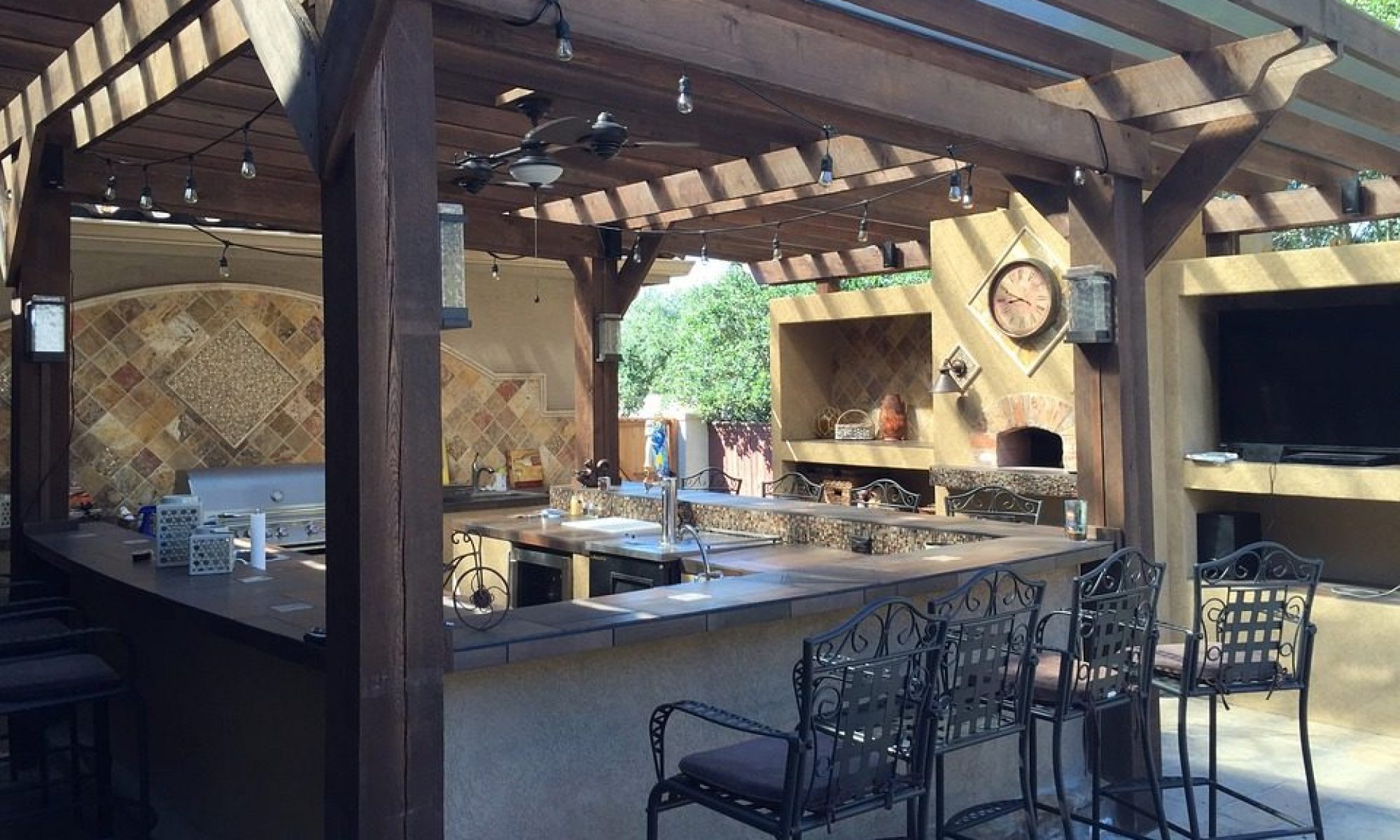SOLD $545,000
Property Description for 1870 Montreux Way, Turlock CA 95382
Turlock Legend’s 7 near Markley Park! Great Family home in Extremely-Clean Condition. Over 2600sf with Full Bedroom and Full Bath Downstairs. Park-like Backyard on this 12,476sf Corner Lot. Open Floor Plan with Family and Living areas to Entertain. Loft Upstairs that could be 5th Bedroom. Kitchen Has Granite with Dining Bar, Dining Nook, and Lots of Cabinets. Private Tree-lined Backyard with Pergola, Bocce Court, Landscaping Lighting, and Setup to Entertain and Enjoy! A Must See!
- Property Class: Residential
- Listing Status: Active
- City: Turlock
- State: CA
- Zip: 95382
- Area: 20302 – Turlock NE, No of Canal, E of Geer Rd
- County: Stanislaus
- Class: Single Family
- Property Subtype: 1 House on Lot
- Approx Lot Size: 0.286
- Stories: 2
- Fireplaces: Yes
- Beds: 4
- Baths Total: 3
- Baths (F/H): 3/0
- Living Area (SqFt): 2,618 sqft
- Lot Sq Ft Apx: 12476
- Garage: 3
- Year Built: 2003
- Listing#: 18054780
- School District: Stanislaus
- Association: Default MLS Association
- Value Range Price (H/L): $0
- List Date: 8/19/2018
- Last updated on: 8/21/2018
Property Features for 1870 Montreux Way, Turlock CA 95382
- Bedrooms: 4.00
- Acres: 0.286
- Area: 20302 – Turlock Ne, No Of Canal, E Of Geer RD
- Air: Central, Multiunits
- Energy Features: Ceiling Fan(S), Dual Pane Full
- Exterior: Stucco, Wood
- Foundation: Concrete Slab
- Heat: Central, Multiunits
- Kitchen Description: Counter Granite
- Master Bath: Shower Stall(S), Tile, Tub Sunken
- Road Description: Public Maintained
- Room Description: Great Room Concept, Loft, Separate Family Room
- Style Description: Contemporary
- Utilities: 220 Volts, All Public
- Baths Other: Shower Stall(S), Tile, Tub W/Shower Over
- Dining Description: Breakfast Nook, Dining Bar, Dining/Living Combo, Formal Room
- Features Misc: Deck Uncovered
- Floor Covering(s): Carpet, Laminate, Tile, Other See Remarks
- Kitchen Appliances: Dishwasher, Disposal, Microwave B/I, Range Gas F/S
- Master Bedroom: Closet, Closet Walk-In
- Recreational Parking: RV Possible
- Site Description: Level
- Water: Public District
- Construction: Frame, Wood
- Fireplace Desc: Family Room
- Improvements: Sidewalk/Curb/Gutter
- Laundry Description: 220 Volt Hook-Up, Cabinets, Inside Room, Sink
- Other Structures: Pergola, Tool Shed
- Roof Description: Tile
- Sewer: In And Connected
- Subtype Description: Detached, Semi-Custom
Additional Information for 1870 Montreux Way, Turlock CA 95382
- HUD: No
- APN: 073-042-055-000
- School County: Stanislaus
- CCRs: Yes
- Census Tract: 39.07
- Horse Property: No
- House Faces: North
- Lot Measurement: A
- Pool Y/N: None
- School District 1: Turlock Unified
- Lot Dimensions: Approx. 12476SF
- Square Footage Source: Assessor/Auto-Fill










