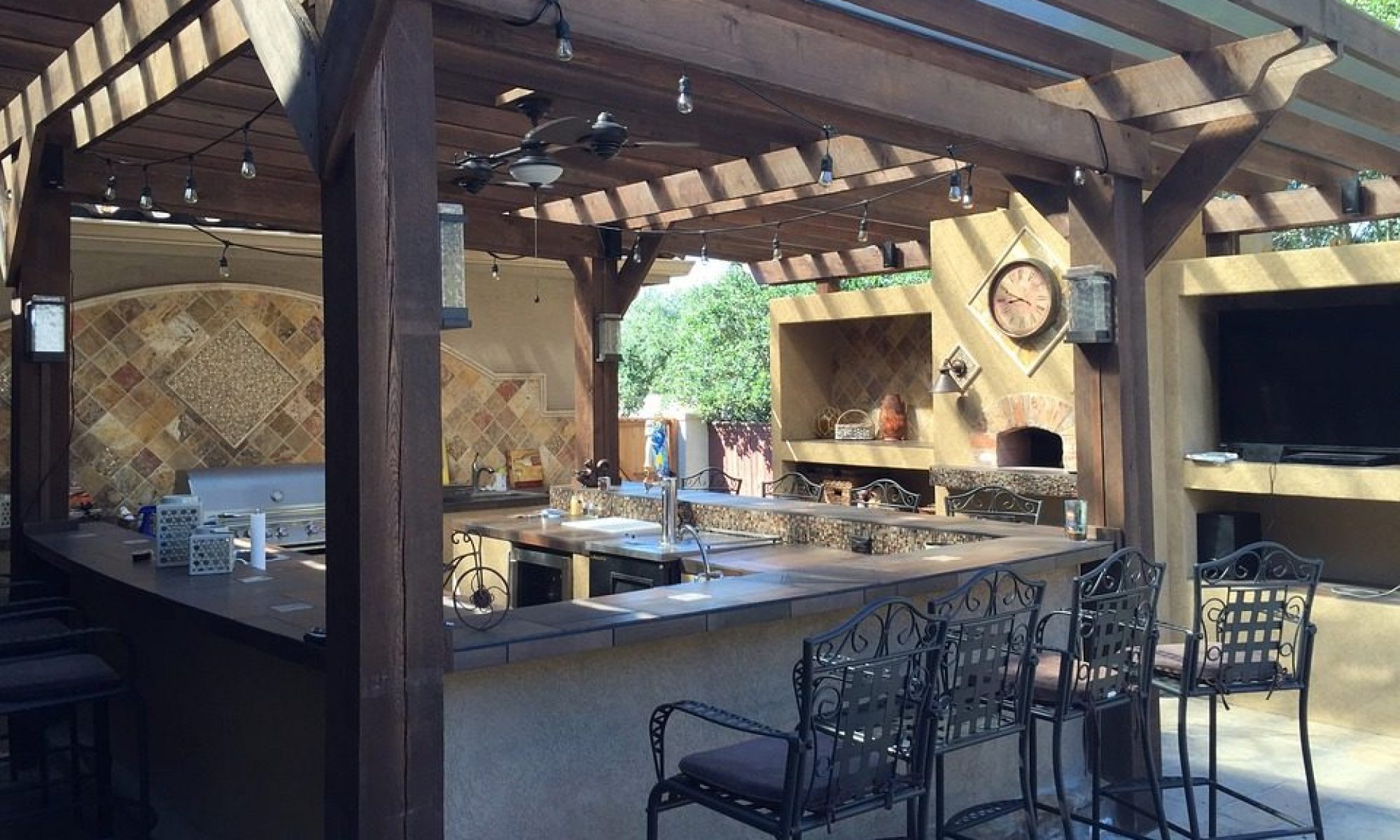One of a Kind!! On A Court, with a Pool, Solar is owned, 4 Bedrooms, 3 Car… Wow! Approx. 2340sf home with New Paint, New SS Appliances, New Marble Counters, and New Weather Proof Laminate Floors. Great Family Plan with One Bedroom Downstairs with Full Bath, Separate Family and Living Area with High Vaulted Ceilings. Loft Upstairs for additional Loafing and Gaming Areas. Huge Backyard with Pool, Waterfall, Patio, and Drive-through Access from the 3 Car Garage. Elegant, Nice, and Ready to Move Into…A Must See!!
Interior Features
Laundry
- 220 Volt Hook-up
- Cabinets
- Inside Laundry Room
Bathroom
- Other: Tub w/Shower Over
- Window
- Master Bath: Double Sinks
- Shower Stall(s)
- Tub Sunken
- Window
Family Room
- Separate Family Room
Fireplace
- 1 Fireplace
- Family Room
- Gas Log
Kitchen
- Island
- Pantry Closet
- Gas Cook Top
- Dishwasher
- Disposal
- Built-in Microwave
- Double Oven
- Built-in Gas Range
Bedroom
- Master Bedroom: Closet
- Closet Walk-In
- Downstairs Bedroom
Floor Coverings
- Tile Floor
- Wood Floors
Dining Room
- Breakfast Nook
- Living/Dining Combo
Misc. Rooms
- Loft
Exterior Features
Style
- Contemporary
Lot Description
- Level
- South Facing
Stories Desc.
- 2 Story
Lot Size
- 8,494 Sq. Ft.
Parking
- Attached
- Drive Through
- Garage Door Opener
Roof Type
- Tile
Yard/Grounds
- Fenced Back
Siding
- Stucco
- Wood
# of Stories
- 2
Foundation
- Concrete Slab
Utilities
Heating
- Central
Sewer
- In & Connected
Cooling
- Central
Water
- Public Water District
Schools
Elementary School
- Turlock Unified
H.S. District
- TURLOCK UNIFIED
Middle School
- Turlock Unified
High School
- Turlock Unified
Additional Information
County
- Stanislaus
Cross Street
- Roberts Rd.
Amenities
- 220 Volts
- All Public
Assessments
- 0
Energy Features
- Ceiling Fan(s)
- Dual Pane Full
- PV-On Grid
- PVSolarArray Owned
Zoning
- RES










