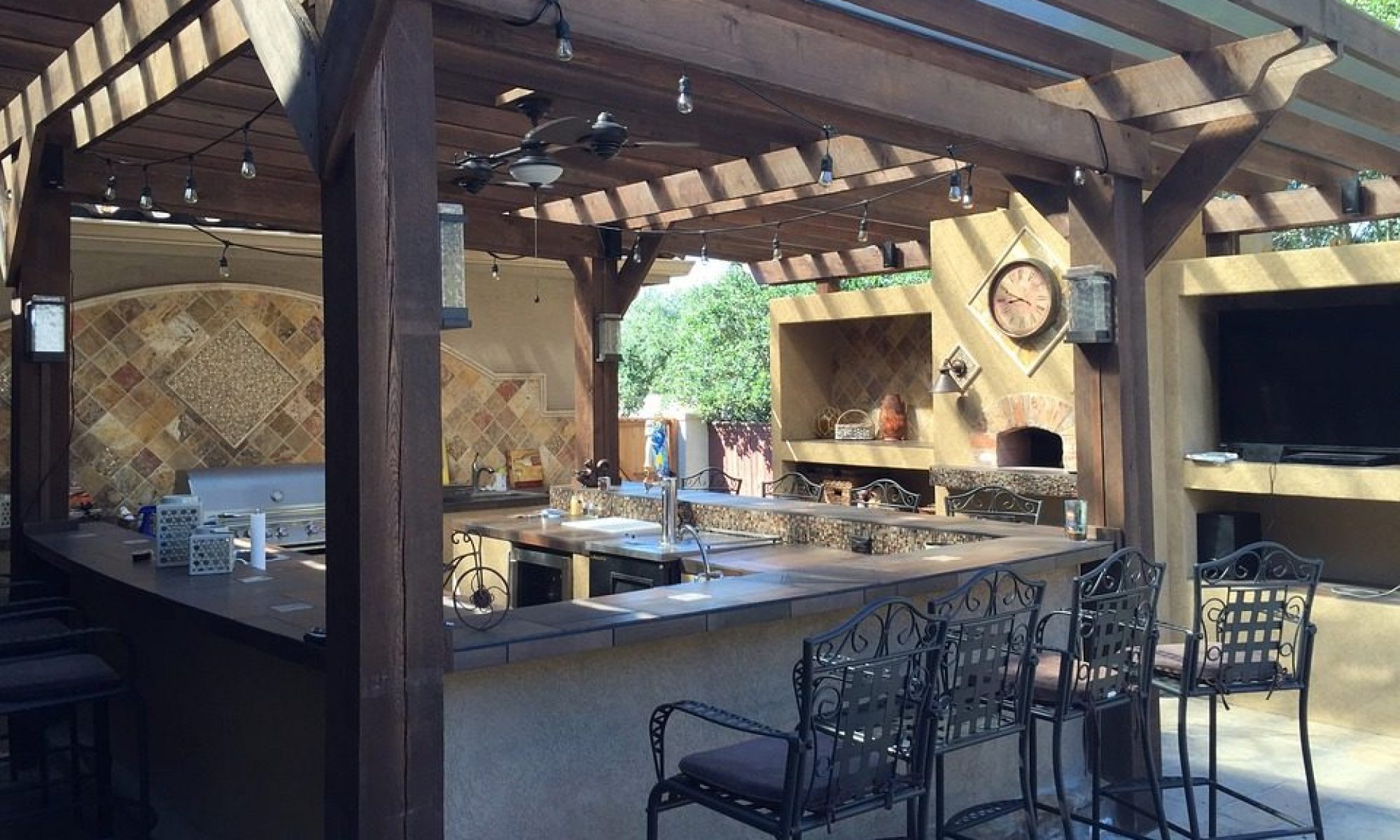Price Change $2,499,900 – Timeless & Gorgeous, It’s a Hilmar 20-acre Estate. This Resort grasps you From the Front Gate to Stone Walkways to Hard Wood Finishes. There was a Team of Top-Notch Designers and Builders on these finishes to create the desirable atmosphere. There are Concrete Counters, Copper Front Door, Newer 40-year Comp Roof, Anderson Windows, Hardwood floors, Vaulted Wood Finished Ceilings, Imperfect Stucco Finishes, Designer Cabinetry, Picture-like Window Views, and More. The Views are Special and Private within this Park-like Setting, with lots of concrete decking and Lush Landscaping. Huge Lap Pool with Cover and Personal Built-in Spa. The Main Home is 3600sf with 5 Bedrooms and 3.5 Baths. There’s a Studio Apartment of Approx. 1700sf with Full Bath, Loft, Kitchenette, and Walk-in Refrigerator within the 3 Car Garage Area. Playhouse, Grass Area. Plenty of Room to Park and Play within the Blacktop and Driveways. Approx. 18 net farmable acres with Multiple Sources of Irrigation Water Including TID Flood Water. One of these two Parcels is in the Williamson Act.
Property features
Bedrooms
- Bedrooms: 6
- Primary Bedroom Features: Outside Access, Sitting Area
Appliances
- Equipment: Dishwasher, Disposal, Microwave, Double Oven
- Laundry Facilities: Cabinets, Inside Room
Other Rooms
- Great Room
- Living Room Features: Cathedral/Vaulted
Heating and Cooling
- Cooling Features: Ceiling Fan(s), Central, MultiUnits
- Heating Features: Central, Fireplace(s), MultiUnits
Bathrooms
- Full Bathrooms: 4
- 1/2 Bathrooms: 1
- Primary Bathroom Features: Closet, Shower Stall(s), Double Sinks, Sunken Tub
- Bathroom 1 Features: Double Sinks, Tile
Interior Features
- Interior Amenities: Main Level : Bedroom(s), Dining Room, Family Room, Master Bedroom, Full Bath(s), Kitchen, Street Entrance, Upper Level : Bedroom(s), Loft, Full Bath(s)
- Flooring: Wood
Kitchen and Dining
- Dining Room Description: Breakfast Nook, Formal Room, Dining/Family Combo
- Kitchen Features: Concrete Counter, Island, Kitchen/Family Combo
Pool and Spa
- Pool Features: Pool Type: Built-In, Pool Cover, Lap
- Spa Features: Spa/Hot Tub Built-In
- Spa: Yes
Exterior and Lot Features
- Fencing: Back Yard
- Other Structures: Guest House
Land Info
- Lot Description: Auto Sprinkler F&R, Landscape Back, Landscape Front
- Lot Size Acres: 19.96
- Lot Size Square Feet: 869458
Garage and Parking
- Garage Spaces: 3
- Garage Description: Boat Storage, RV Possible, Detached, RV Storage, Garage Door Opener, Garage Facing Rear, Guest Parking Available
Home Features
- View: Panoramic, Valley, Mountains
- Other Equipment: Central Vac Plumbed
- Security Features: Carbon Mon Detector, Double Strapped Water Heater, Security System Owned, Smoke Detector, Security Fence, Security Gate
Homeowners Association
- Association: No
- Calculated Total Monthly Association Fees: 0
School Information
- School District: Merced
Other Property Info
- Source Listing Status: Active
- County: Merced
- Cross Street: Tegner Rd
- Directions: Highway 99 to Lander Avenue (Hwy 165). Left on American (West). Between Tegner and Washington on the North Side of the Road. Lots of Trees and Privacy to cover the Home.
- Source Property Type: Residential
- Area: Merced County S of Hwy 99
- Source Neighborhood: 20402
- Parcel Number: 045-180-051-000
- Postal Code Plus 4: 9628
- Zoning: RES
- Property Subtype: Single Family Residence
- Source System Name: C2C
Farm Info
- Irrigation Source: Agricultural Well, Private District, Irrigation Connected
Utilities
- Electric: 220 Volts
- Sewer: Septic System
- Propane Tank Owned
- Public
- Water Source: Well
Building and Construction
- Year Built: 1996
- Construction Materials: Concrete, Wood
- Direction Faces: West
- Foundation Details: Raised
- Levels: Two
- Living Area Source: Builder
- Property Age: 28
- Property Condition: Updated/Remodeled, Original
- Roof: Roof Description: Composition
- Levels or Stories: 2
- Structure Type: Custom, Ranchette/Country
- House Style: A-Frame

