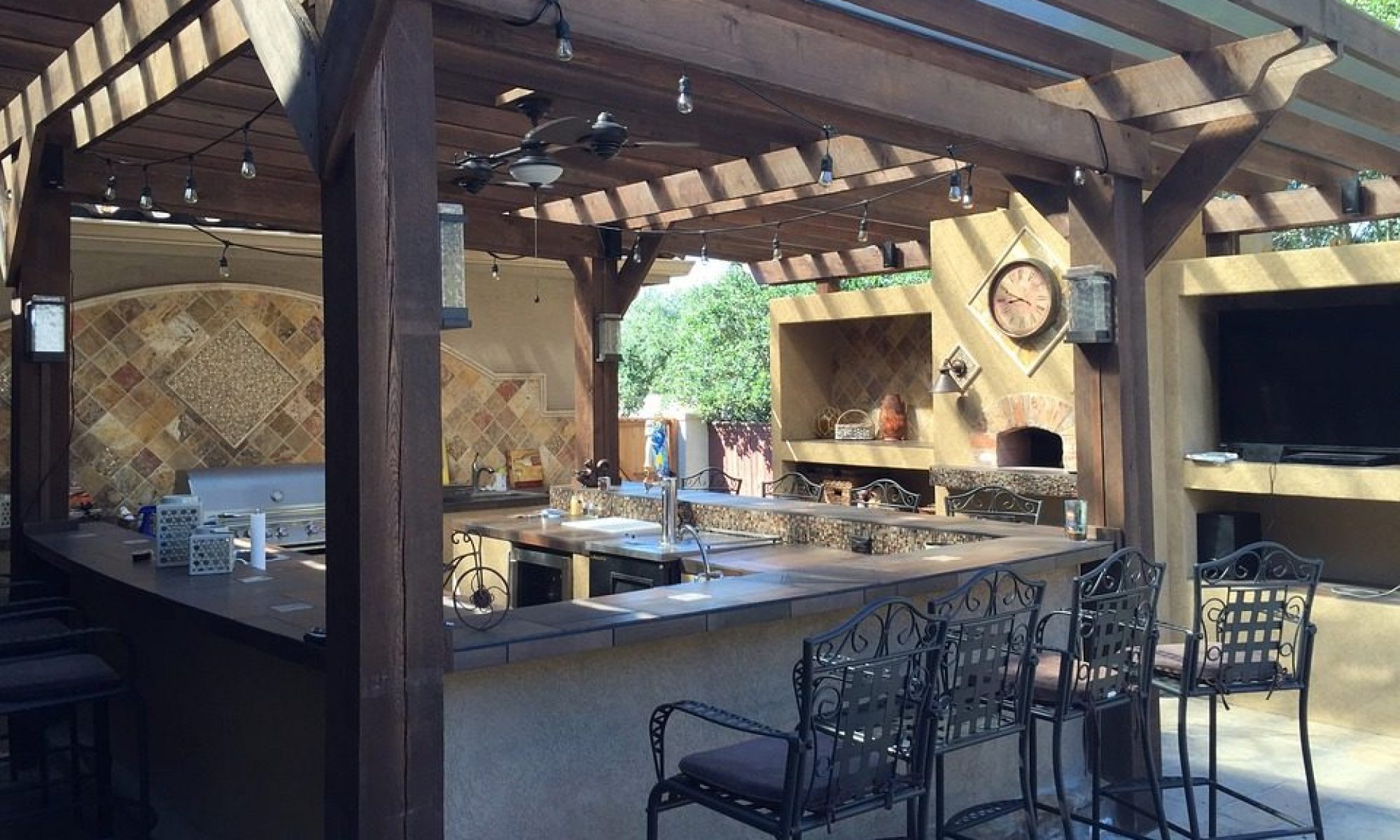$639,900 – North Turlock Home!! Great Family Style Home with 2634sf of Living Space. A Resort in the Backyard with Privacy Fencing and Beachfront Built-In POOL. Hardwood Floors throughout, Granite Counters In Kitchen With Elegant Cabinets. High Ceilings in the Family Room with a Formal Dining Area. An Extra Study Room off the Family. The Master Suite has a Walk-in Closet, Wall-to-Wall Closets, Double Sinks, a Tub, and a Shower Stall. The Potential 4th Bedroom is currently a retreat for the 3rd Bedroom. Walking Distance to All Schools, Churches, Parks, Shopping, and More! A Must See!!
Property Features
Bedrooms
- Bedrooms: 3
- Bedrooms Possible: 4
Appliances
- Equipment: Free Standing Gas Range, Dishwasher, Disposal, Microwave
- Laundry Facilities: Inside Room
Heating and Cooling
- Cooling Features: Ceiling Fan(s), Central
- Fireplace Features: Family Room
- Heating Features: Central
- Number of Fireplaces: 1
Bathrooms
- Full Bathrooms: 2
- 1/2 Bathrooms: 1
- Bathroom 1 Features: Double Sinks, Tub w/Shower Over
Interior Features
- Interior Amenities: Main Level: Living Room, Dining Room, Family Room, Garage, Kitchen, Street Entrance, Upper Level: Bedroom(s), Full Bath(s)
- Flooring: Wood
Kitchen and Dining
- Dining Room Description: Breakfast Nook, Dining Bar, Formal Area
- Kitchen Features: Pantry Cabinet, Granite Counter, Island, Kitchen/Family Combo
Pool and Spa
- Pool Features: Pool Type: Built-In
Land Info
- Lot Description: Auto Sprinkler F&R
- Lot Size Acres: 0.1694
- Lot Size Square Feet: 7379
Garage and Parking
- Garage Spaces: 2
- Garage Description: Attached, Garage Door Opener, Garage Facing Front
- Open Parking Spaces: 2
Home Features
- View: City
- Security Features: Carbon Mon Detector, Double Strapped Water Heater, Smoke Detector
Homeowners Association
- Association: No
- Calculated Total Monthly Association Fees: 0
School Information
- Elementary School District: Turlock Unified
- High School District: Turlock Unified
- Middle or Junior School District: Turlock Unified
Other Property Info
- Source Listing Status: Active
- County: Stanislaus
- Cross Street: Crowell
- Directions: Taylor-East off Highway 99. Right on Walnut. Left on Springer. Left on Crowell. Right on Woodland. Right on the Side.
- Source Property Type: Residential
- Area: Turlock NW, No of Canal, W of Ge
- Source Neighborhood: 20301
- Parcel Number: 071-056-083-000
- Postal Code Plus 4: 7281
- Zoning: RES
- Property Subtype: Single Family Residence
- Source System Name: C2C
Utilities
- Electric: 220 Volts
- Sewer: Sewer in Street, In & Connected
- Public
- Water Source: Public
Building and Construction
- Year Built: 1999
- Construction Materials: Stucco, Wood
- Direction Faces: North
- Foundation Details: Concrete
- Levels: Two
- Living Area Source: Assessor Auto-Fill
- Property Age: 25
- Roof: Roof Description: Tile
- Levels or Stories: 2
- Structure Type: Detached
- House Style: Contemporary










