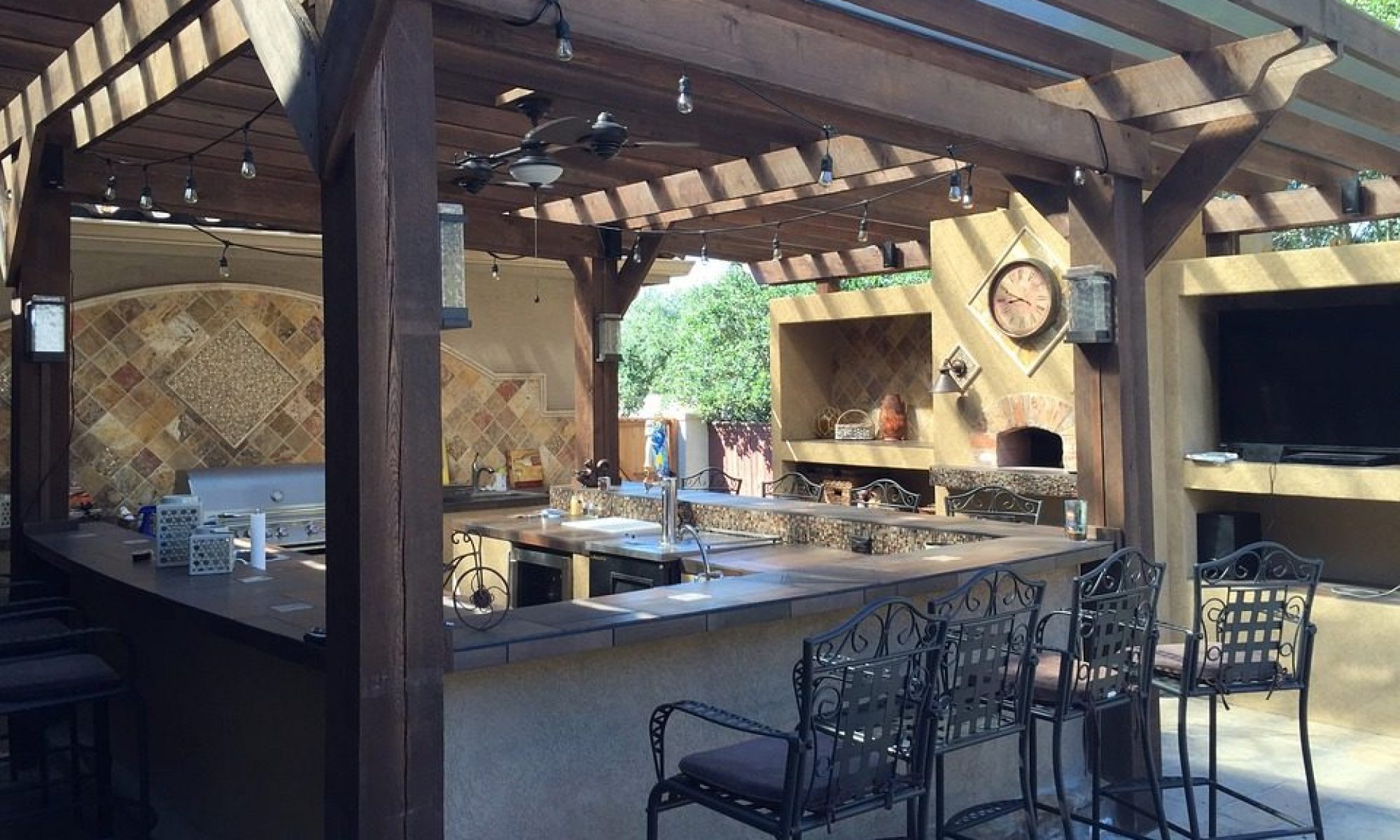SOLD – $375,000
Property Description for 6917 Finale Ln, Hughson CA 95326
Hughson Home.. Single Story, 4 Bedrooms, 3 Car Garage! IMMACULATE home with gorgeous laminate floors throughout Living areas and Bedrooms. Open concept with Big Kitchen, Kitchen Island, Butler’s Pantry, and Family Room. Tastefully updated Master Bath features Walk-in Tile Shower, Walk-in Closet, and Large Tub. Possible RV Access. Spacious and Private Backyard has Vinyl Covered Patio, Gazebo, Built-in Barbecue, and Dog Run.
- Property Class: Residential
- Listing Status: Active
- City: Hughson
- State: CA
- Zip: 95326
- Area: 20206 – Hughson
- County: Stanislaus
- Class: Single Family
- Property Subtype: 1 House on Lot
- Approx Lot Size: 0.161
- Stories: 1
- Beds: 4
- Baths Total: 3
- Baths (F/H): 3/0
- Living Area (SqFt): 1,905 sqft
- Lot Sq Ft Apx: 7000
- Garage: 3
- Year Built: 2004
- Listing#: 18013920
- School District: Stanislaus
- Association: Default MLS Association
- Value Range Price (H/L): $0
- List Date: 3/12/2018
- Last updated on: 3/13/2018
Property Features for 6917 Finale Ln, Hughson CA 95326
- Bedrooms: 4.00
- Acres: 0.161
- Area: 20206 – Hughson
- Air: Central
- Energy Features: Dual Pane Full
- Exterior: Stucco, Wood
- Foundation: Concrete Slab
- Heat: Central
- Kitchen Description: Counter Granite, Island, Kitchen/Family Combo
- Master Bath: Closet Walk-In, Shower Stall(S), Tile, Tub Sunken
- Road Description: Public Maintained
- Room Description: Den/Study, Separate Family Room
- Style Description: Contemporary
- Utilities: 220 Volts, All Public
- Baths Other: Tile, Tub W/Shower Over
- Dining Description: Formal Area, Space In Kitchen
- Features Misc: Patio Covered
- Floor Covering(s): Laminate, Tile
- Kitchen Appliances: Dishwasher, Disposal, Microwave B/I, Range Gas F/S
- Master Bedroom: Outside Access
- Site Description: Level
- Water: Private District
- Construction: Frame, Wood
- Equipment: Cable TV Installed
- Improvements: Sidewalk/Curb/Gutter
- Laundry Description: 220 Volt Hook-Up, Cabinets, Inside Room
- Roof Description: Comp Shingle
- Sewer: In And Connected
- Subtype Description: Detached, Semi-Custom
Additional Information for 6917 Finale Ln, Hughson CA 95326
- HUD: No
- APN: 018-086-051-000
- School County: Stanislaus
- CCRs: Yes
- Census Tract: 29.02
- Horse Property: No
- Lot Measurement: A
- Pool Y/N: Yes
- School District 1: Hughson Union
- Lot Dimensions: Approx. 7000SF
- Square Footage Source: Assessor/Auto-Fill





