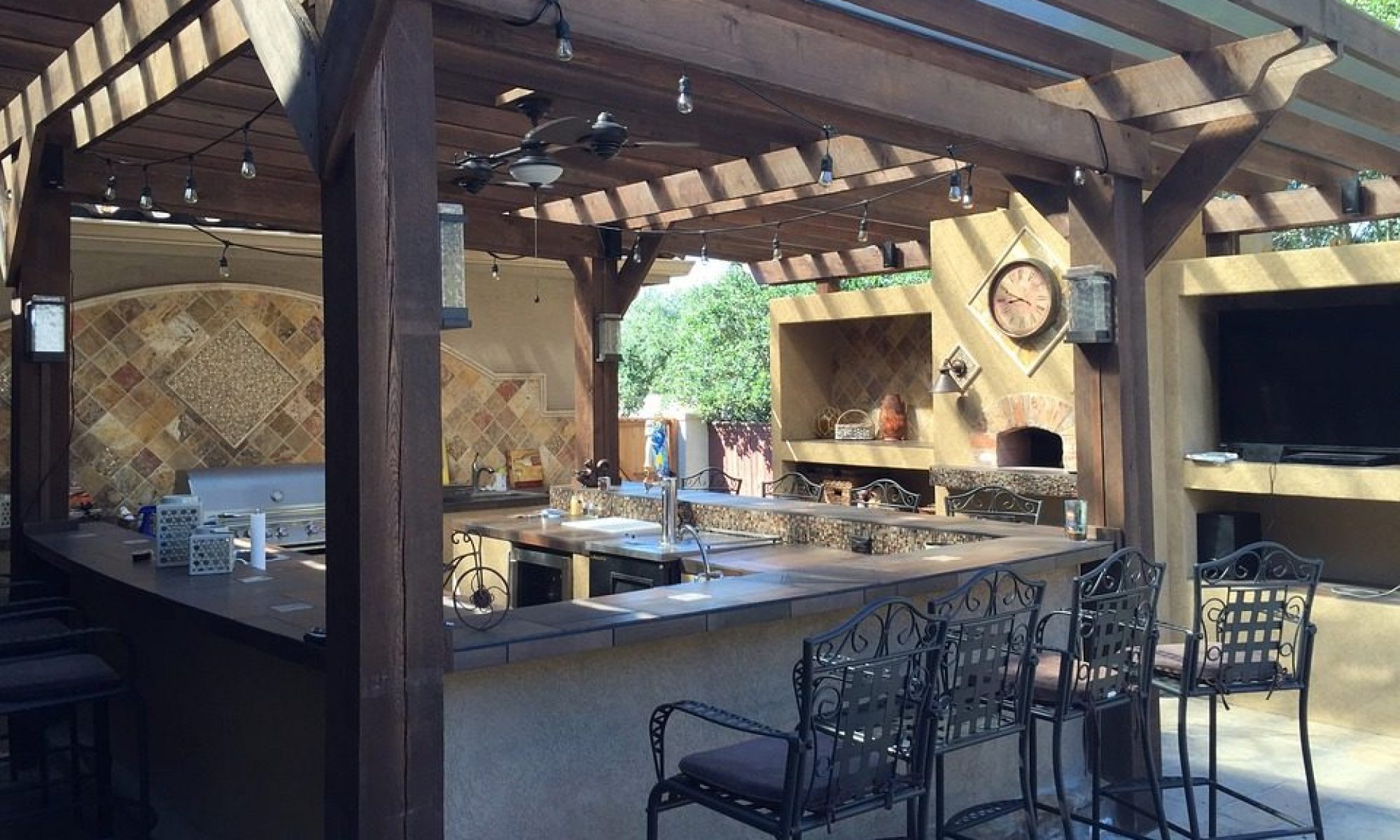Property overview
$499,900 – Ready and Ready… This Semi-Custom home is Approx. 1734sf with 3 Bedroom and 2 baths. Updated Kitchen with Counter Tops, Backsplash, and Painted Cabinets. Laminate Flooring Throughout with New Paint, New Carpet, New Appliances, New Grass, and New Garage Floor Paint. Great Design and with High Ceilings. Big Open Family Room with Large Fireplace. Cozy Formal Dining Area. This home is Light and Bright with Views. Inside Laundry. Down the Street from Markley Park. A Must See!
Property Features
Bedrooms
- Bedrooms: 3
- Primary Bedroom Features: Outside Access
Appliances
- Equipment: Dishwasher, Disposal, Microwave, Free Standing Electric Oven
- Laundry Facilities: Cabinets, Sink, Inside Area
Other Rooms
- Master Bedroom
- Living Room Features: Cathedral/Vaulted
Heating and Cooling
- Cooling Features: Ceiling Fan(s), Central
- Fireplace Features: Family Room
- Heating Features: Central
- Number of Fireplaces: 1
Bathrooms
- Full Bathrooms: 2
- Primary Bathroom Features: Shower Stall(s), Double Sinks, Tile, Tub, Walk-In Closet, Window
- Bathroom 1 Features: Tub w/Shower Over, Window
Interior Features
- Interior Amenities: Main Level : Bedroom(s), Family Room, Master Bedroom, Full Bath(s), Garage, Kitchen, Upper Level : Street Entrance
- Flooring: Carpet, Laminate, Tile
Kitchen and Dining
- Dining Room Description: Breakfast Nook, Dining Bar, Dining/Family Combo, Space in Kitchen, Formal Area
- Kitchen Features: Breakfast Area, Synthetic Counter
Exterior and Lot Features
- Fencing: Back Yard
- Road Responsibility: Public Maintained Road
Land Info
- Lot Description: Auto Sprinkler F&R, Shape Regular, Landscape Back, Landscape Front
- Lot Size Acres: 0.1535
- Lot Size Dimensions: Approx. 6600sf
- Lot Size Square Feet: 6686
Garage and Parking
- Driveway: Sidewalk/Curb/Gutter
- Garage Spaces: 2
- Garage Description: Attached, Garage Door Opener, Garage Facing Front
Homeowners Association
- Association: No
- Calculated Total Monthly Association Fees: 0
School Information
- School District: Stanislaus
Other Property Info
- Source Listing Status: Active
- County: Stanislaus
- Cross Street: Heathernoel Way
- Directions: Highway 99 to Monte Vista-Right on Berkeley (at the Park). Right ON Heathernoel. on the Corner of Village Park and Heathernoel.
- Source Property Type: Residential
- Area: Turlock NE, No of Canal, E of Ge
- Source Neighborhood: 20302
- Parcel Number: 072-013-088-000
- Postal Code Plus 4: 1354
- Zoning: RES
- Property Subtype: Single Family Residence
- Source System Name: C2C
Utilities
- Electric: 220 Volts
- Sewer: In & Connected, Public Sewer
- Public
- Water Source: Public
Building and Construction
- Year Built: 1989
- Construction Materials: Frame, Wood
- Direction Faces: West
- Foundation Details: Raised
- Levels: One
- Living Area Source: Assessor Auto-Fill
- Property Age: 34
- Roof: Roof Description:Composition
- Levels or Stories: 1
- Structure Type: Detached, Semi-Custom
- House Style: Contemporary
Home Features
- Security Features: Carbon Mon Detector, Double Strapped Water Heater

