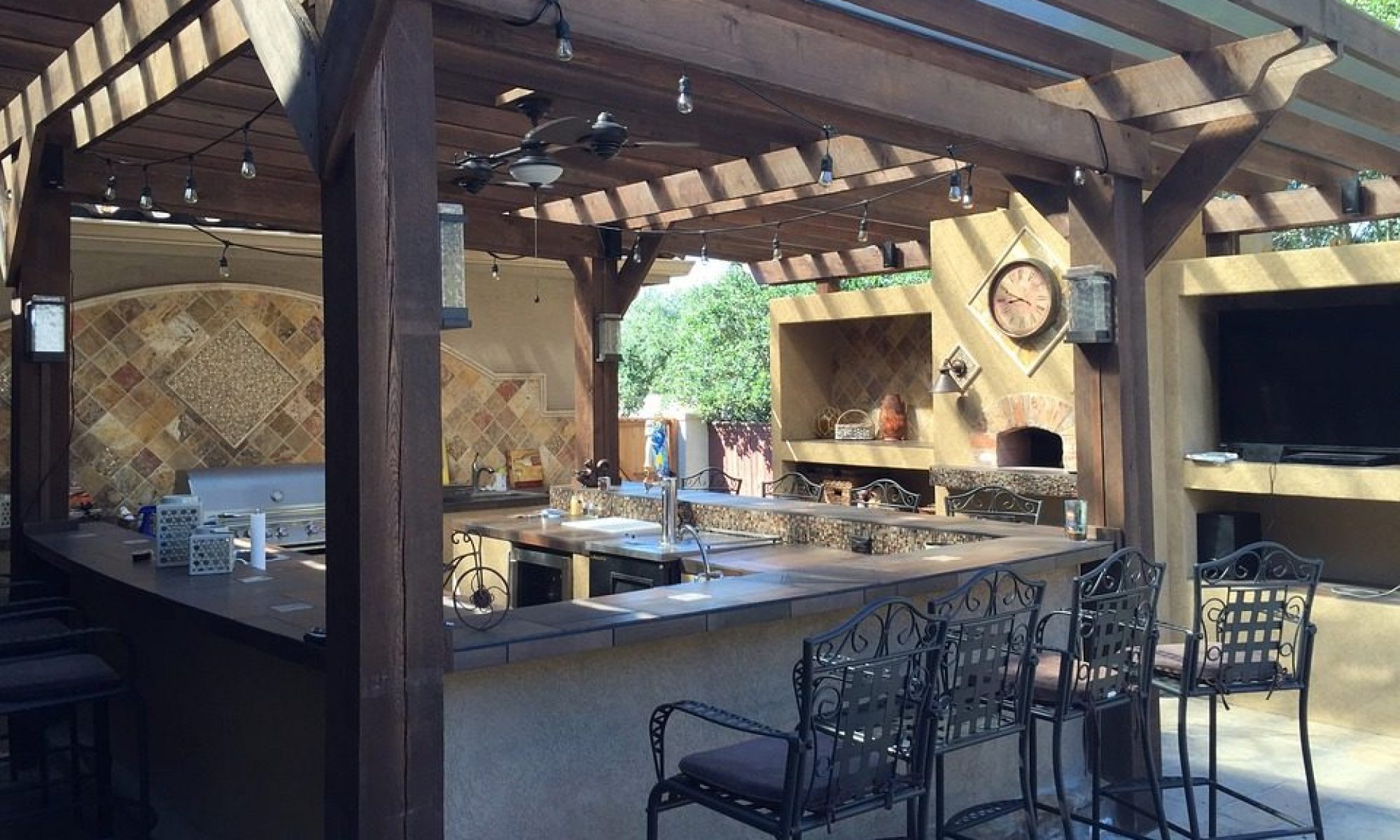SOLD For $630,000
Property Description for 1812 Tartan Rd, Turlock CA 95382
Canterbury Estates with Big house, on a Big Yard, and in a Big Neighbor. Almost 3200sf with a Desirable JKB Floor Plan that features a Junior Suite Downstairs. This home has Separate Living and Family Areas. 4 Bedrooms, 4 Full Baths, 3 Car Garage, and RV Access. Over 0.37 of an Acre lot. The Backyard has a Large Patio overlooking the Mature Trees, Fruit Trees, and the Dry Creek. A Must See.. Very Clean, Neat, and Ready to move into.
- Property Class: Residential
- Listing Status: Active
- City: Turlock
- State: CA
- Zip: 95382
- Area: 20302 – Turlock NE, No of Canal, E of Geer Rd
- County: Stanislaus
- Class: Single Family
- Property Subtype: 1 House on Lot
- Approx Lot Size: 0.374
- Stories: 2
- Fireplaces: Yes
- Beds: 4
- Baths Total: 4
- Baths (F/H): 4/0
- Living Area (SqFt): 3,200 sqft
- Lot Sq Ft Apx: 16296
- Garage: 3
- Year Built: 2002
- Listing#: 17065943
- School District: Stanislaus
- Association: Default MLS Association
- Value Range Price (H/L): $0
- List Date: 10/16/2017
- Last updated on: 10/19/2017
Property Features for 1812 Tartan Rd, Turlock CA 95382
- Bedrooms: 4.00
- Acres: 0.374
- Area: 20302 – Turlock Ne, No Of Canal, E Of Geer RD
- Air: Central, Multiunits
- Energy Features: Ceiling Fan(S), Dual Pane Full
- Exterior: Stucco, Wood
- Foundation: Concrete Slab
- Heat: Central, Multiunits
- Kitchen Description: Counter Tile, Island, Kitchen/Family Combo, Pantry Closet
- Master Bath: Closet Walk-In 2+, Double Sinks, Shower Stall(S), Tile, Tub Sunken
- Road Description: Public Maintained
- Room Description: Separate Family Room
- Style Description: Contemporary
- Utilities: 220 Volts, All Public
- Baths Other: Tile, Tub W/Shower Over
- Dining Description: Dining/Living Combo, Formal Room, Space In Kitchen
- Floor Covering(s): Carpet, Tile
- Kitchen Appliances: Dishwasher, Disposal, Microwave B/I
- Master Bedroom: Sitting Room
- Recreational Parking: Boat Storage, RV Access, RV Possible
- Site Description: Level
- Water: Public District
- Construction: Frame, Wood
- Fireplace Desc: Family Room, Living Room
- Improvements: Sidewalk/Curb/Gutter
- Laundry Description: 220 Volt Hook-Up, Cabinets, Inside Room, Sink
- Other Structures: Tool Shed
- Roof Description: Tile
- Sewer: In And Connected
- Subtype Description: Semi-Custom
Additional Information for 1812 Tartan Rd, Turlock CA 95382
- HUD: No
- APN: 073-019-036-000
- School County: Stanislaus
- CCRs: Yes
- Census Tract: 36.04
- Lot Measurement: A
- Pool Y/N: None
- School District 1: Turlock Unified
- Lot Dimensions: Approx. .37 Of An Acre Lot
- Square Footage Source: Assessor/Auto-Fill



























