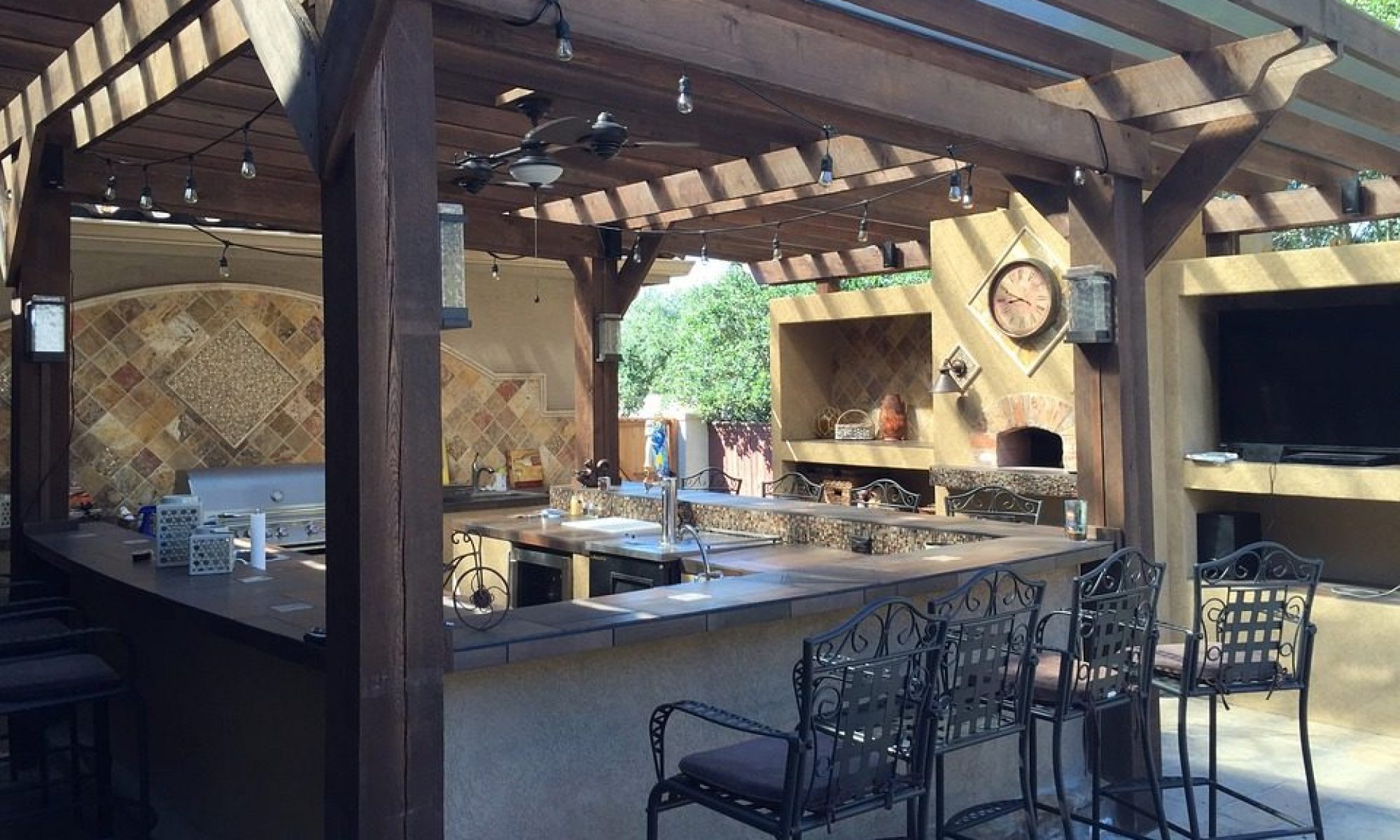SOLD $948,480
Almonds…Approx. 33.28 Acres!! 50-hp with Micro’s on this L-Shaped property. 2 Separate Parcels and there’s a Building Pad to Build Your Dream Home! There are Blocks of NP, Carmel, & Price and others of Butte/Padre, Ages range from 2 years to 20 years between the different blocks. There are lots of replants and inter-plants on Viking root stock. Ranch irrigates on One Set, TID Power. Good Farming soil with a mix of Delhi Loamy-Sand Soil Index.










