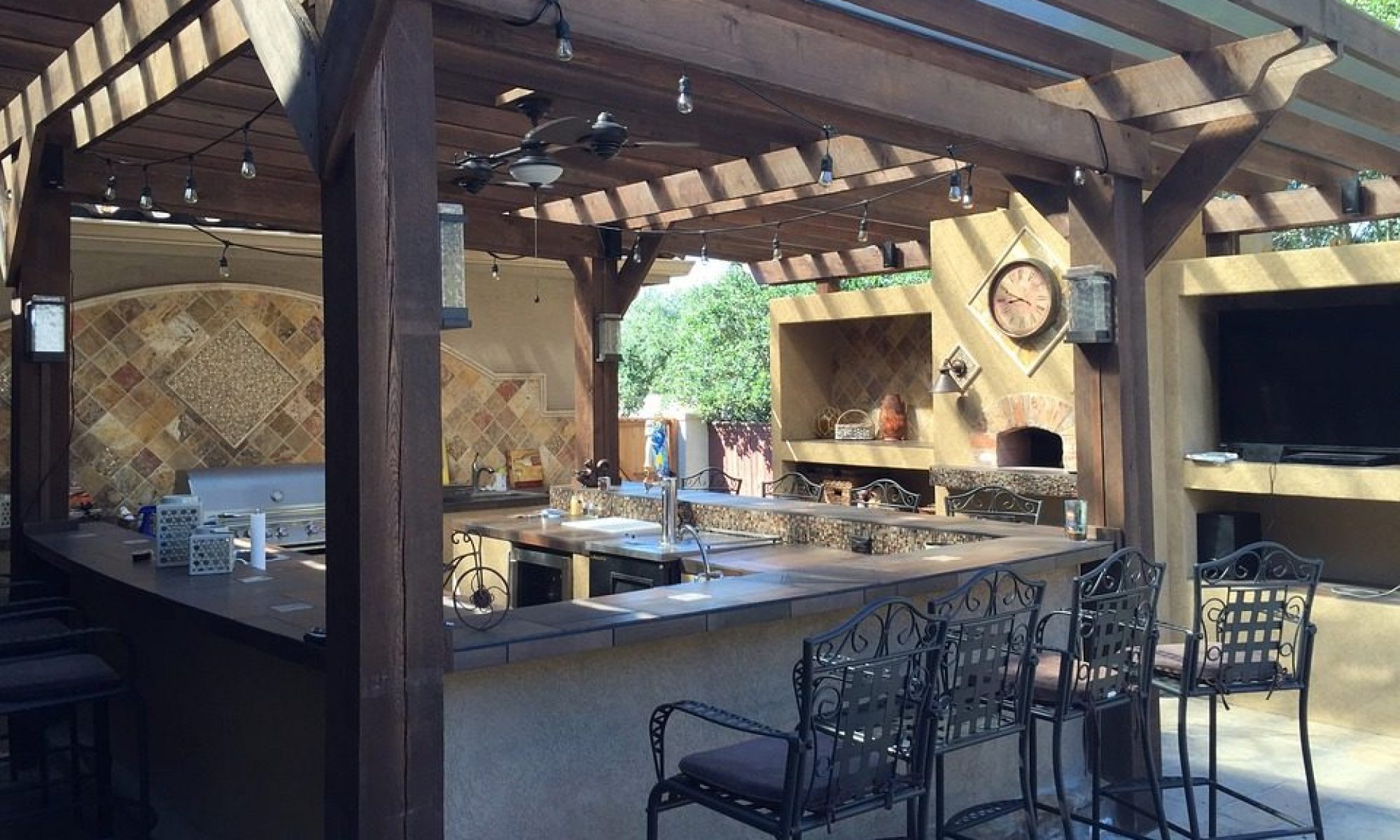$575,000 – Single-Story Home in Escalon. Almost 2000sf with a Big Living Room, Big Kitchen, and Big 3 Car Garage. This Home was Built in 2014 by Lafferty Homes. Huge Island with lots of Cabinetry featuring Granite Counters, Big Pantry, and Rich-Cherry Colored Cabinets with SS Appliances. Master Bedroom is Big with Tub, Shower, & Walk-in Closet. Tile Floors throughout. Inside Laundry. Cozy Backyard. A Must See!
Property Features
Bedrooms
- Bedrooms: 3
Appliances
- Equipment: Free Standing Gas Range, Dishwasher, Disposal, Microwave
- Laundry Facilities: Cabinets, Inside Room
Other Rooms
- Dining Room, Great Room
- Living Room Features: Great Room
Heating and Cooling
- Cooling Features: Ceiling Fan(s), Central
- Heating Features: Central
Bathrooms
- Full Bathrooms: 2
- Primary Bathroom Features: Shower Stall(s), Double Sinks, Sunken Tub, Walk-In Closet
- Bathroom 1 Features: Double Sinks, Tub w/Shower Over
Interior Features
- Interior Amenities: Main Level : Bedroom(s), Dining Room, Family Room, Master Bedroom, Full Bath(s), Garage, Kitchen, Street Entrance
- Flooring: Tile
Kitchen and Dining
- Dining Room Description: Dining Bar, Dining/Living Combo
- Kitchen Features: Pantry Closet, Granite Counter, Island
Exterior and Lot Features
- Fencing: Back Yard
Land Info
- Lot Description: Auto Sprinkler F&R, Dead End, Secluded, Stream Year Round
- Lot Size Acres: 0.1377
- Lot Size Dimensions: Almost 6000sf
- Topography: Hillside, Lot Sloped
- Lot Size Square Feet: 5998
Garage and Parking
- Garage Spaces: 3
- Garage Description: Garage Door Opener, Garage Facing Front
Home Features
- View: Panoramic, City, Pasture, River, Valley
- Security Features: Carbon Mon Detector, Double Strapped Water Heater, Smoke Detector
Homeowners Association
- Association: No
- Calculated Total Monthly Association Fees: 0
School Information
- Elementary School District: Escalon Unified
- High School District: Escalon Unified
- Middle or Junior School District: Escalon Unified
Other Property Info
- Source Listing Status: Active
- County: San Joaquin
- Cross Street: Swanson Dr
- Directions: from McHenry, take Countrywood. Right on Swanson and Back onto Countrywood. Right Side.
- Source Property Type: Residential
- Home Warranty: No
- Area: Escalon
- Source Neighborhood: 20509
- Parcel Number: 227-680-08
- Postal Code Plus 4: 8407
- Zoning: RES
- Property Subtype: Single Family Residence
- Source System Name: C2C
Farm Info
- Irrigation Source: Public District
Utilities
- Electric: 220 Volts
- Sewer: Sewer Connected, Sewer in Street, In & Connected
- Public
- Water Source: Public
Building and Construction
- Year Built: 2014
- Construction Materials: Stucco, Wood
- Direction Faces: North
- Foundation Details: Slab
- Living Area Source: Assessor Auto-Fill
- Property Age: 10
- Roof: Roof Description: Tile
- Levels or Stories: 1
- Structure Type: Detached
- House Style: Contemporary

