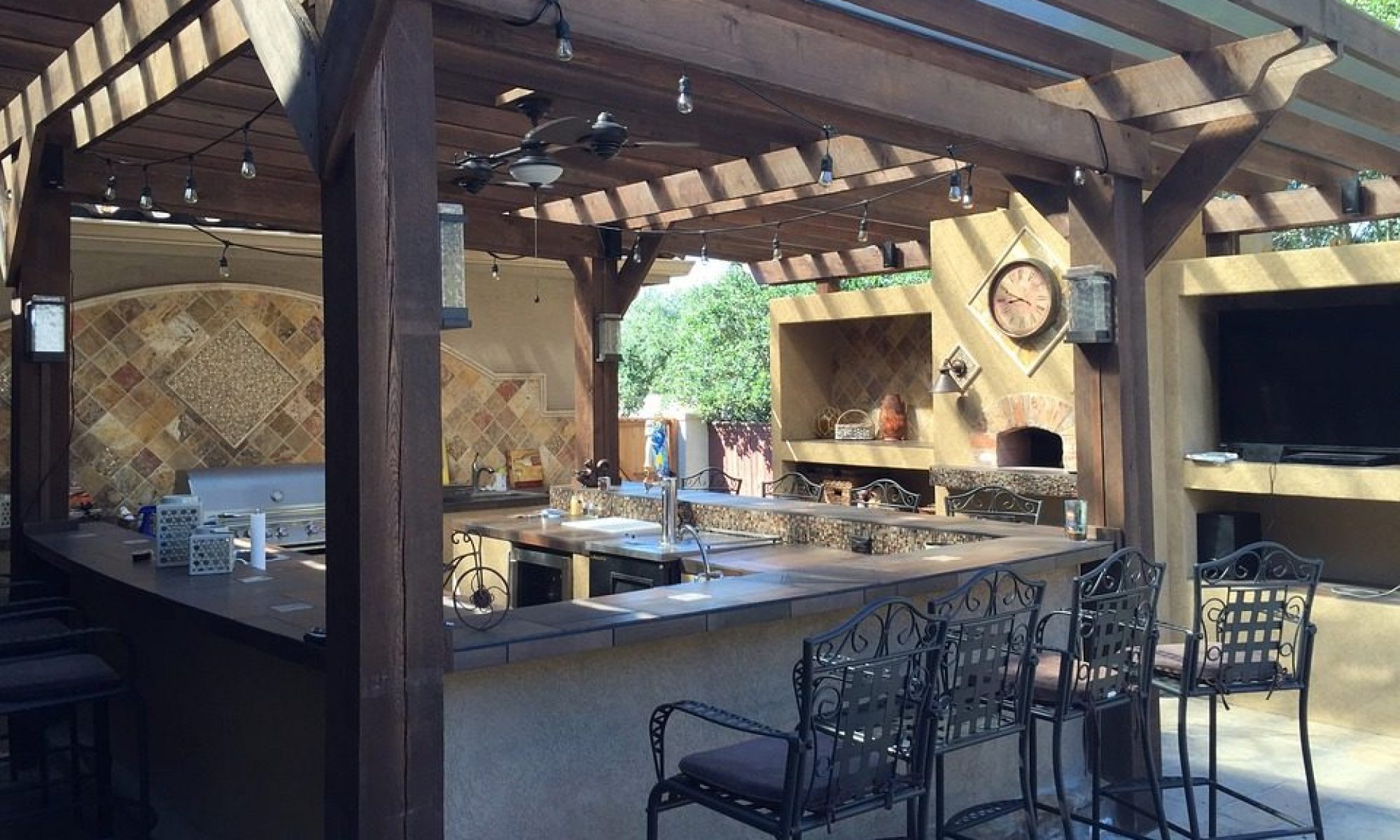Country Ranchette with Solar, Pool, 4 Bedrooms, and RV Access. Almost One Acre of Country Living that’s ready to move into. Approx. 1800sf with 4 Bedrooms and 3 Full Baths. There are 2 Master Suites and a One Car Carport with Private Gate Access. The Kitchen was Remodeled with Newer Cabinetry, SS Appliances, Island, Granite, and More. Solar is Owned, Built-in Pool, and Backyard is Fenced with Separate Areas. Dual Pane Windows, Insulated Vinyl Siding, Newer HVAC, Newer Flooring, Whole House Fan, and More. Private Gates for the RV Access of 16 Feet by 40 Feet. Two Tuff Sheds with Radiant Interior Barriers, Fruit Trees, and More. TID Pipeline and Water for irrigating. A Must See!!
Interior Features
Laundry
- 220 Volt Hook-up
- Inside Laundry Room
Bathroom
- Other: Shower Stall(s)
- Other-Rmks
- Master Bath: Shower Stall(s)
Bedroom
- 2 or more Master Bedrooms
Fireplace
- 1 Fireplace
- Family Room
Kitchen
- Granite Counter
- Island
- Pantry Cabinet
- Gas Cook Top
- Dishwasher
- Disposal
- Double Oven
Floor Coverings
- Carpet
- Laminate
Dining Room
- Formal Dining Area
- Space In Kitchen
Exterior Features
Style
- Ranch
Lot Description
- Level
- North Facing
Stories Desc.
- 1 Story
Other Buildings
- Tool Shed
Parking
- Attached
- Garage Door Opener
- 1 Carport Space
- RV Access
- RV Possible
- RV Storage
Roof Type
- Composition Shingle
Yard/Grounds
- Landscaped Back
- Landscaped Front
- Fenced for Horses
Lot Size
- 38,768 Sq. Ft.
Siding
- Siding Vinyl
- Wood
# of Stories
- 1
Foundation
- Concrete Slab
- Raised Foundation
Utilities
Heating
- Central
Sewer
- In & Connected
- Septic System
Cooling
- Central
Water
- Domestic Well
Schools
Elementary School
- Ceres Unified
H.S. District
- CERES UNIFIED
Middle School
- Ceres Unified
High School
- Ceres Unified
Additional Information
County
- Stanislaus
Cross Street
- Central
Amenities
- 220 Volts
- Natural Gas
Assessments
- 0
MLS Status
- ACTIVE
Energy Features
- Ceiling Fan(s)
- Dual Pane Full
- PVSolarArray Owned
Zoning
- Res










