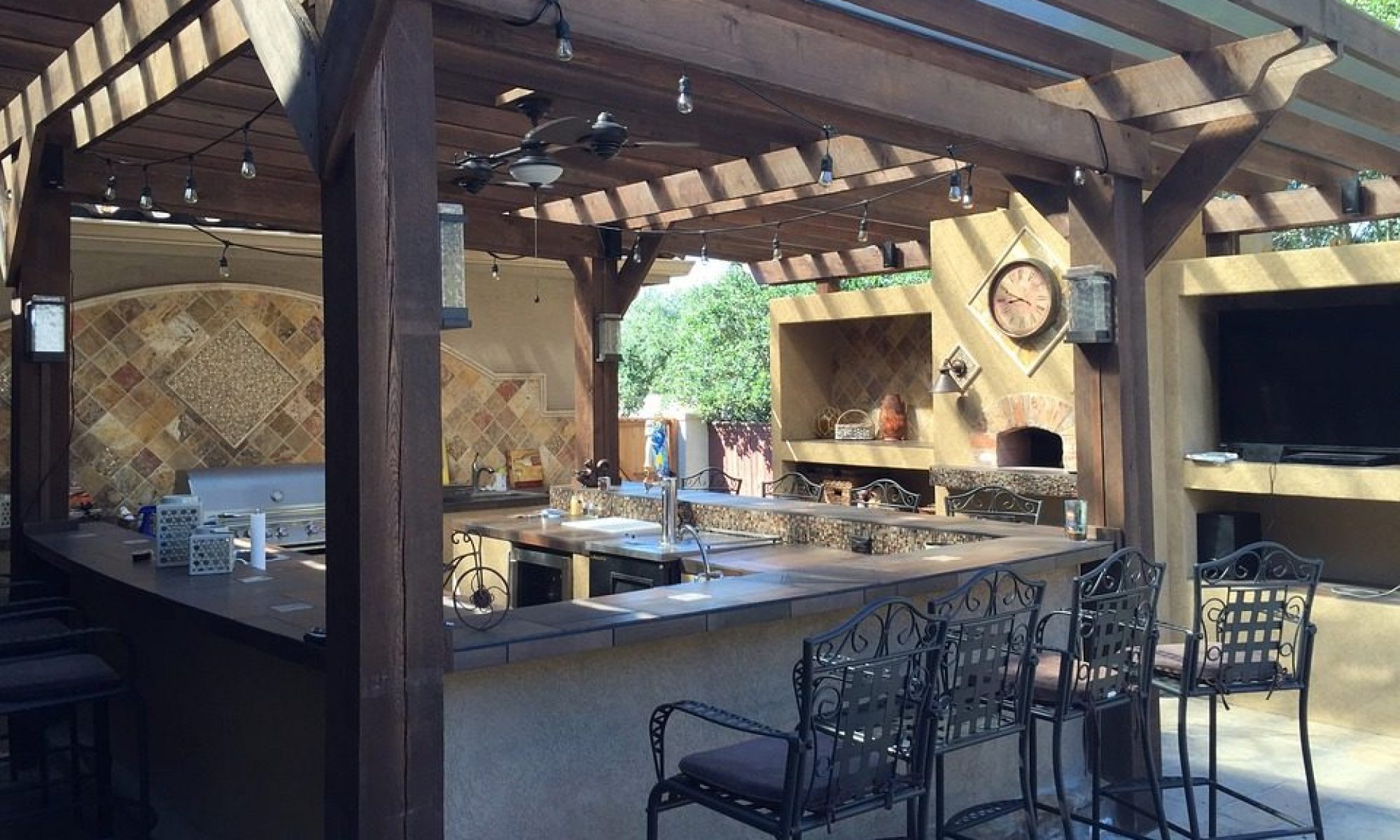$1,300,000 – West Modesto Ranchette, Wood Colony!! Custom Home that’s located in the Middle of an Almond Orchard. Over 4100sf with Approx. 2.24 Acres with a Large Home, Barn, Pool, and Seclusion. An Amazing Family Home with Wood Detail throughout; from Wood Beams to Hardwood Floors. 4 Bedrooms with the Possibly of 5 Bedrooms. There’s a large Family and Living Space with Special Country Views from the Windows. In Addition, the Marvelous View from the Upstairs Balcony, Catches the Valley and the Coastal Mountain Range. The Extra Loft and Retreat areas Add Value for Comfort. Big Kitchen with lots of Cabinetry and an Enormous Gourmet Island. The Master Bedroom is Downstairs. Newer Presidential Composition Roof. Multiple HVAC units. 3 Car Garage. There’s a Red Barn of 1245sf for Toys, Animals, and/or Future Additional Living Spaces. There’s almost an Acre of Almond Trees, along the Road, connected with the Surrounding Orchard for Water and Care. The New Owner Could Continue or create their Farm for Animals or Equipment. Shiloh Schools. Minutes Off Highway 132 and I-5 which is the Gateway into East Bay. A Must See!
Property Features
Bedrooms
- Bedrooms: 4
- Bedrooms Possible: 5
- Primary Bedroom Features: Walk-In Closet
Appliances
- Equipment: Built-In Electric Oven, Dishwasher, Disposal
- Laundry Facilities: Cabinets, Sink, Inside Area
Other Rooms
- Loft, Master Bathroom, Family Room, Great Room, Laundry, Living Room
- Living Room Features: Cathedral/Vaulted
Heating and Cooling
- Cooling Features: Ceiling Fan(s), Central
- Fireplace Features: Brick, Family Room
- Heating Features: Central
- Number of Fireplaces: 1
Bathrooms
- Full Bathrooms: 4
- Primary Bathroom Features: Shower Stall(s), Double Sinks, Tile
- Bathroom 1 Features: Double Sinks, Tile, Tub
Interior Features
- Interior Amenities: Main Level: Bedroom(s), Living Room, Family Room, Master Bedroom, Full Bath(s), Garage, Kitchen, Street Entrance, Upper Level: Bedroom(s), Loft, Full Bath(s)
- Flooring: Carpet, Tile
- Window Features: Dual Pane Full
Kitchen and Dining
- Dining Room Description: Formal Area
- Kitchen Features: Island w/Sink, Tile Counter
Pool and Spa
- Pool Features: Pool Type: Built-In, Fenced
- Spa Features: Spa/Hot Tub Built-In
- Spa: Yes
Exterior and Lot Features
- Fencing: Back Yard
- Other Structures: Barn(s), Workshop, Outbuilding
Land Info
- Lot Description: Shape Regular
- Lot Size Acres: 2.24
- Lot Size Dimensions: Approx. 2.24 acres
- Topography: Level
- Lot Size Square Feet: 97574
Garage and Parking
- Garage Spaces: 3
- Garage Description: Attached
Home Features
- View: Orchard, Hills
- Security Features: Carbon Mon Detector, Double Strapped Water Heater
Homeowners Association
- Association: No
- Calculated Total Monthly Association Fees: 0
Amenities and Community Features
- Horse Amenities: Barn(s)
School Information
- School District: Stanislaus
Other Property Info
- Source Listing Status: Active
- County: Stanislaus
- Cross Street: N Gates
- Directions: Highway 132 to Gates-North. Right on Shoemake. The First Residential place on the Left is a long driveway to the house.
- Source Property Type: Residential
- Home Warranty: No
- Area: Rural Modesto West of Hwy 99
- Source Neighborhood: 20109
- Parcel Number: 012-025-066-000
- Postal Code Plus 4: 8401
- Zoning: RES
- Property Subtype: Single Family Residence
- Source System Name: C2C
Farm Info
- Irrigation Source: Irrigation Available
Utilities
- Electric: 220 Volts
- Sewer: Septic System
- Electric
- Water Source: Well
Building and Construction
- Year Built: 1981
- Construction Materials: Wood, Wood Siding
- Direction Faces: West
- Foundation Details: Raised, Slab
- Living Area Source: Assessor Auto-Fill
- Property Age: 43
- Property Condition: Updated/Remodeled, Original
- Roof: Roof Description: Composition
- Levels or Stories: 2
- Structure Type: Custom, Ranchette/Country
- House Style: Ranch



